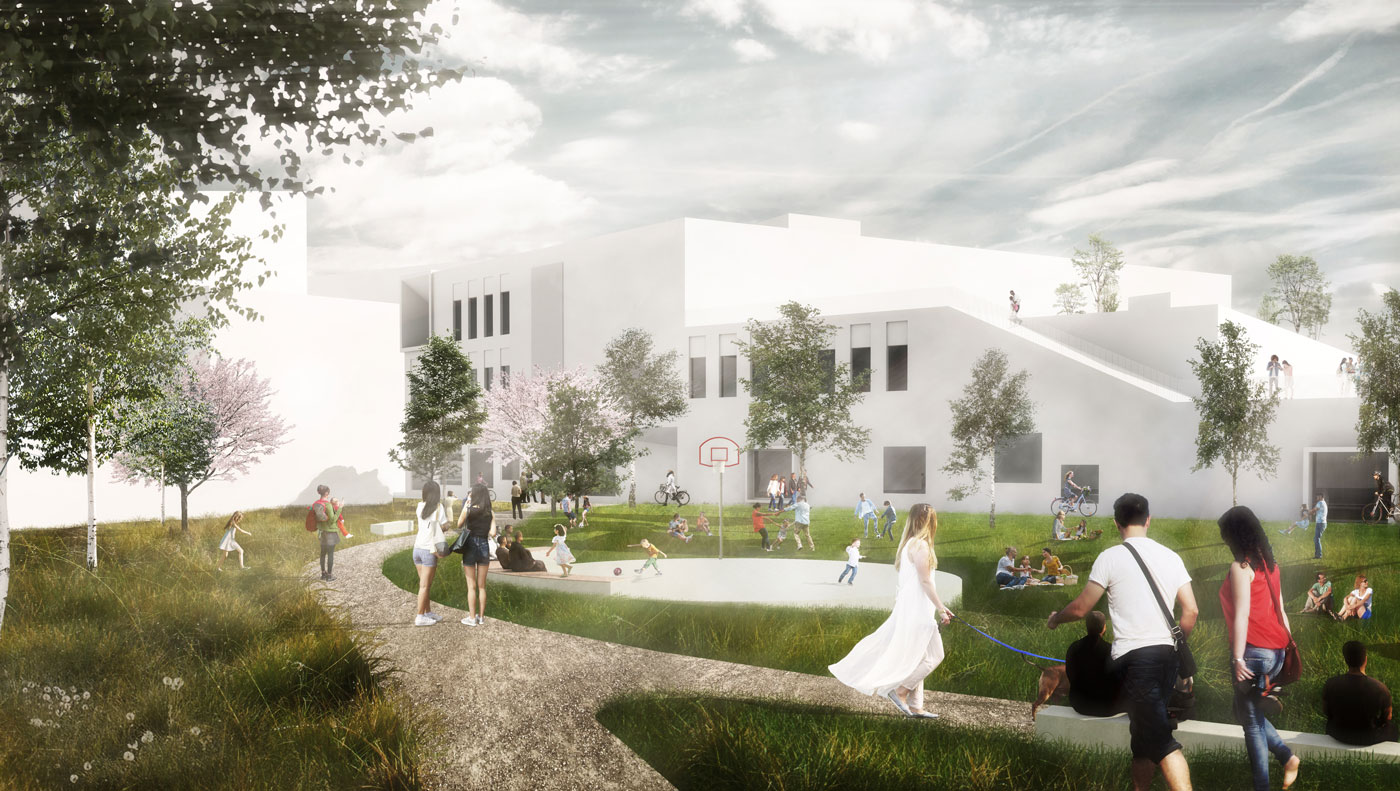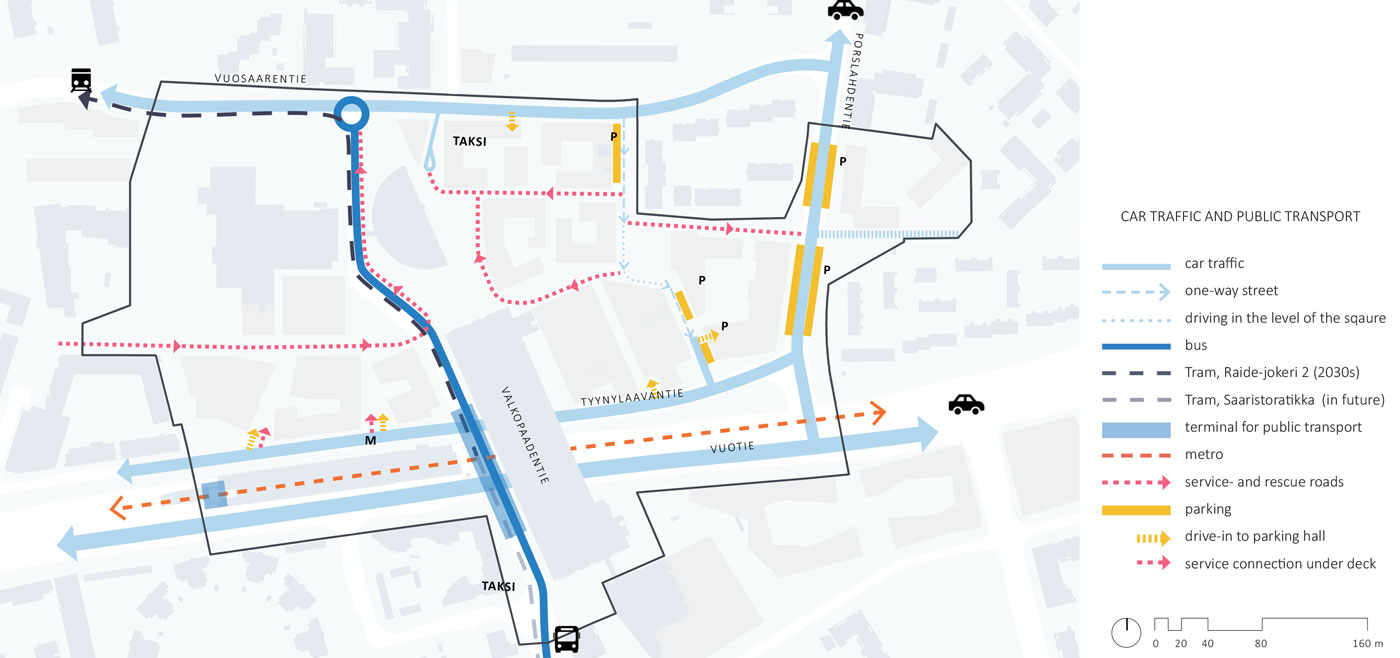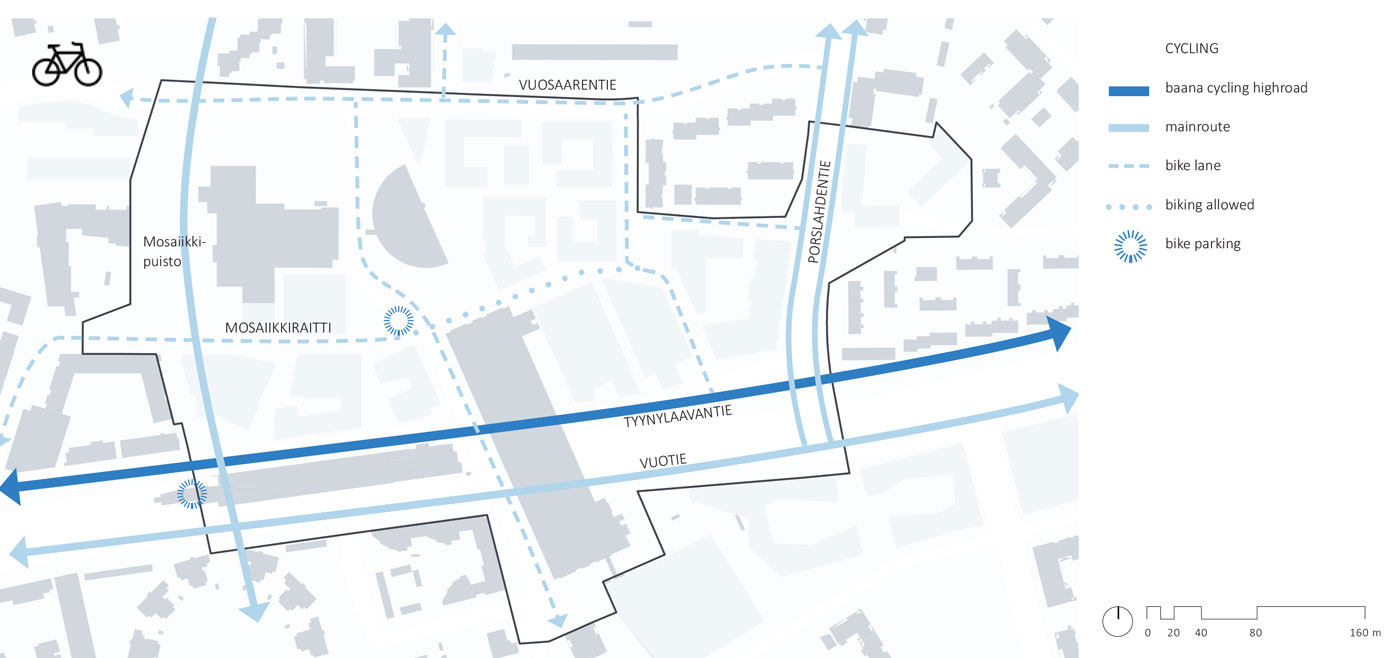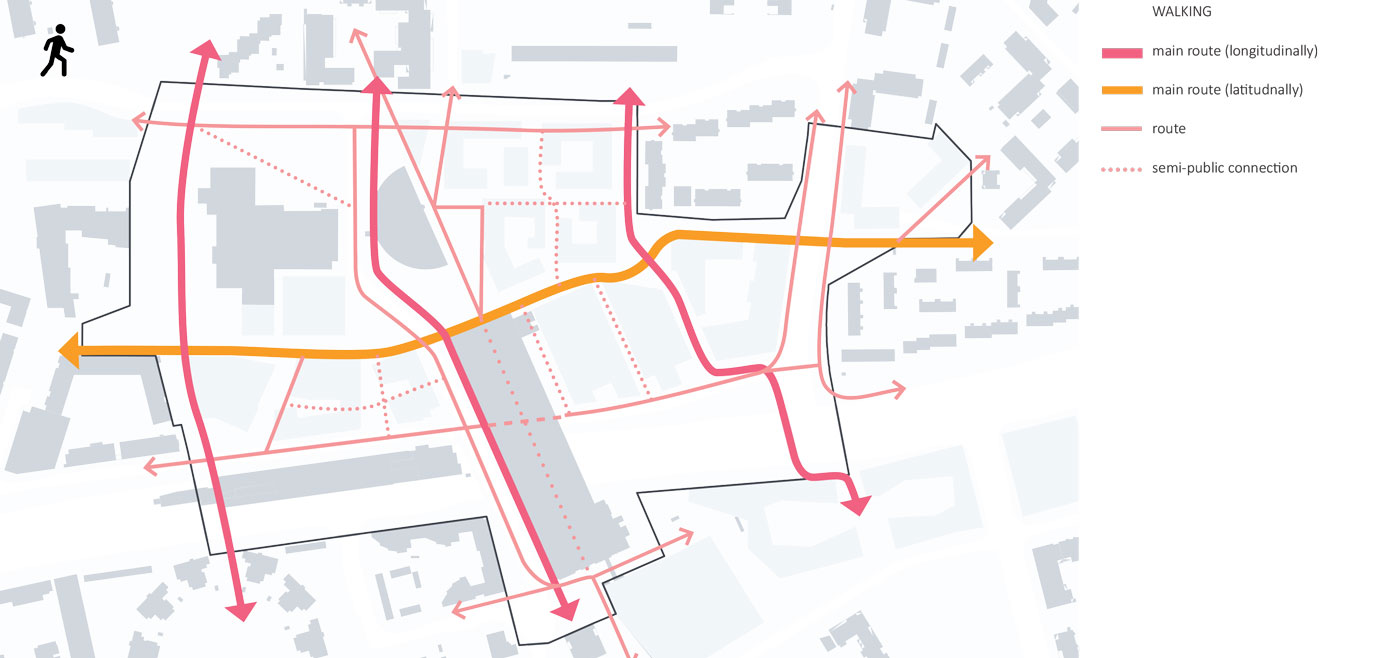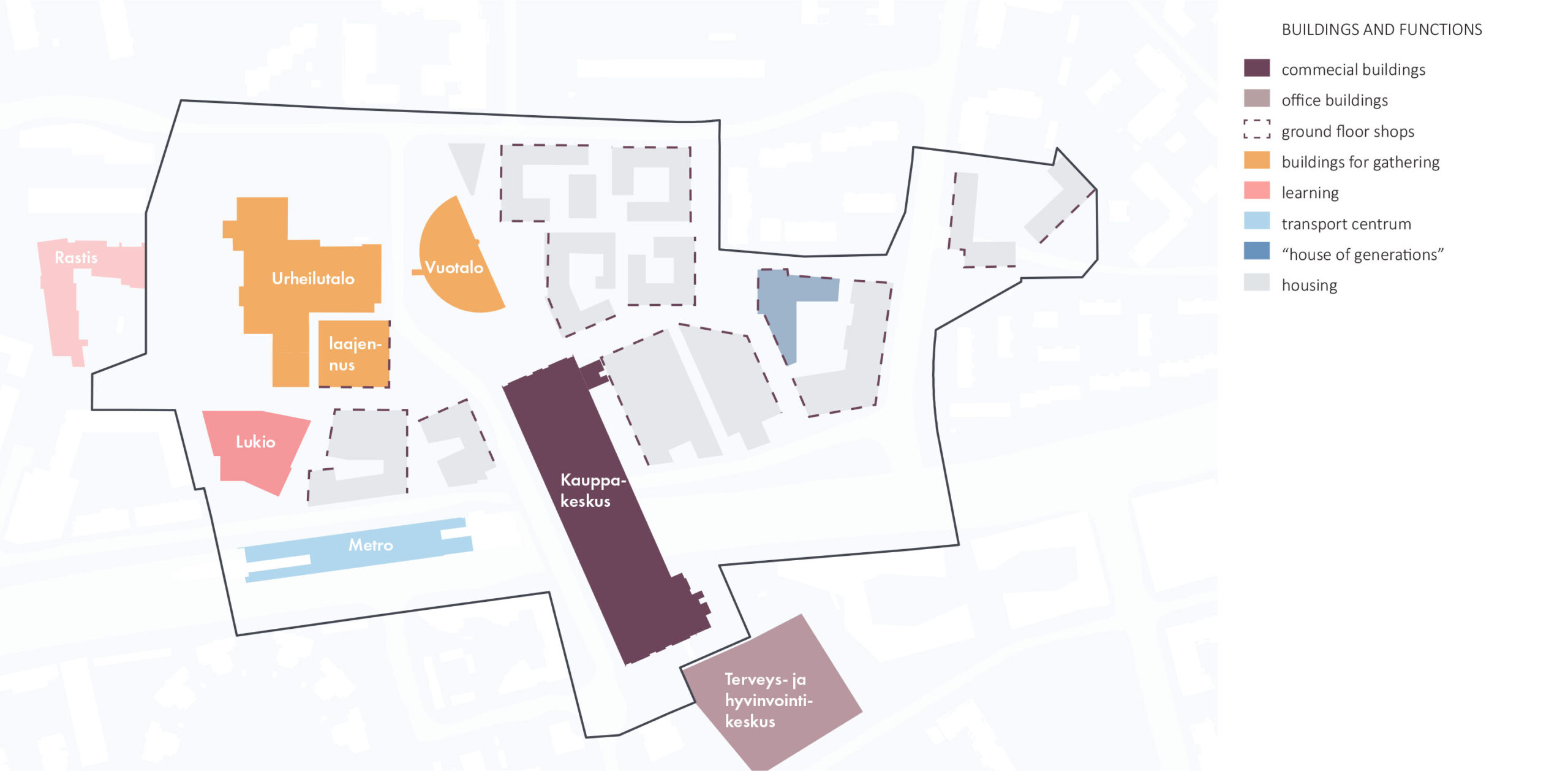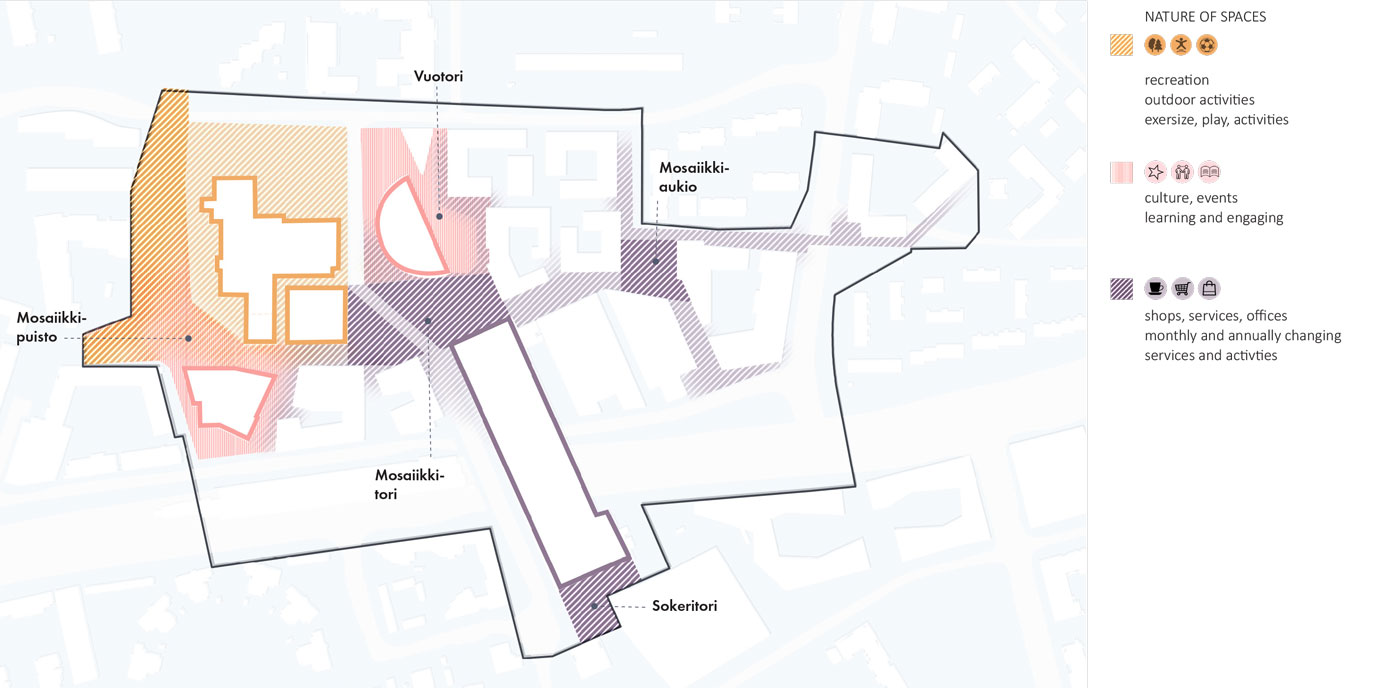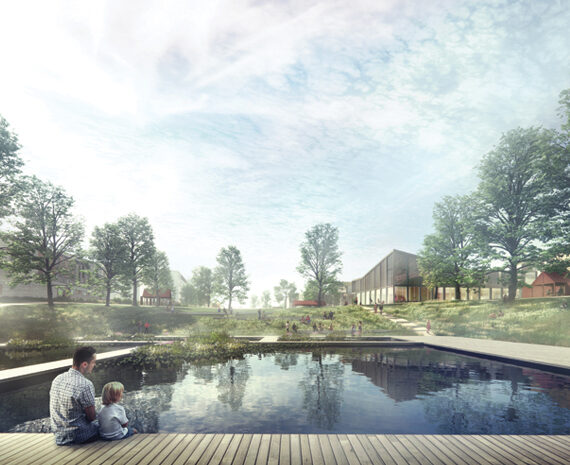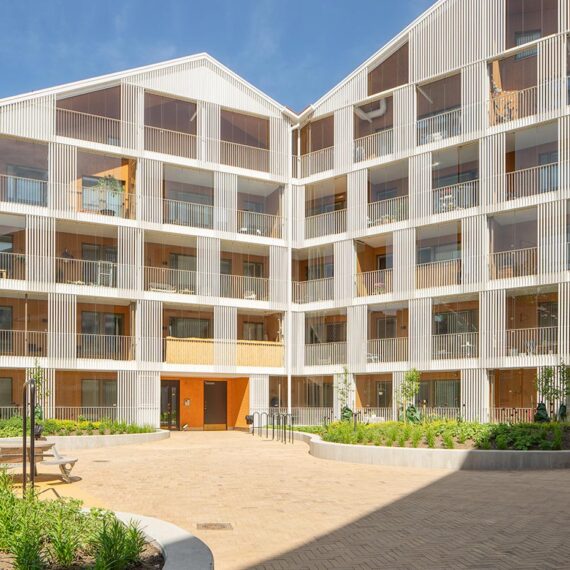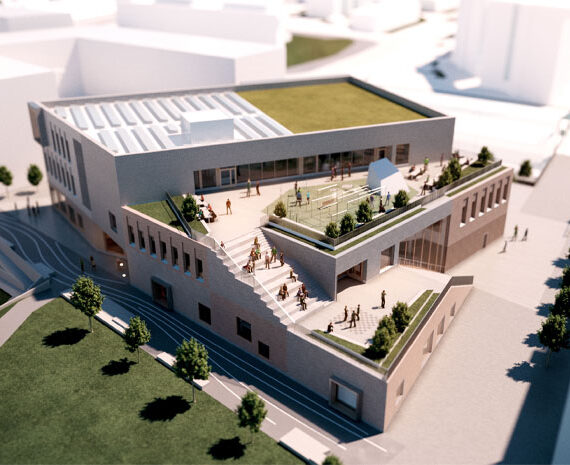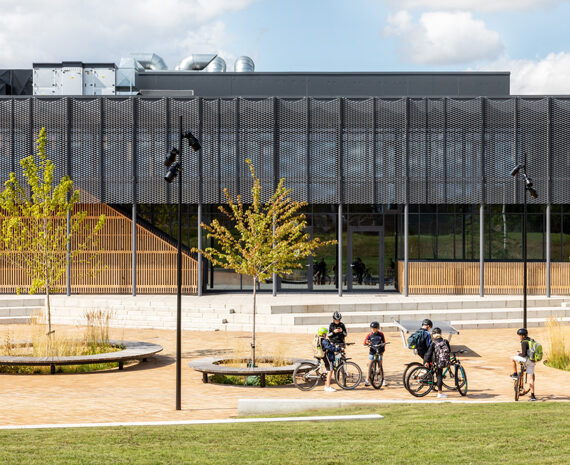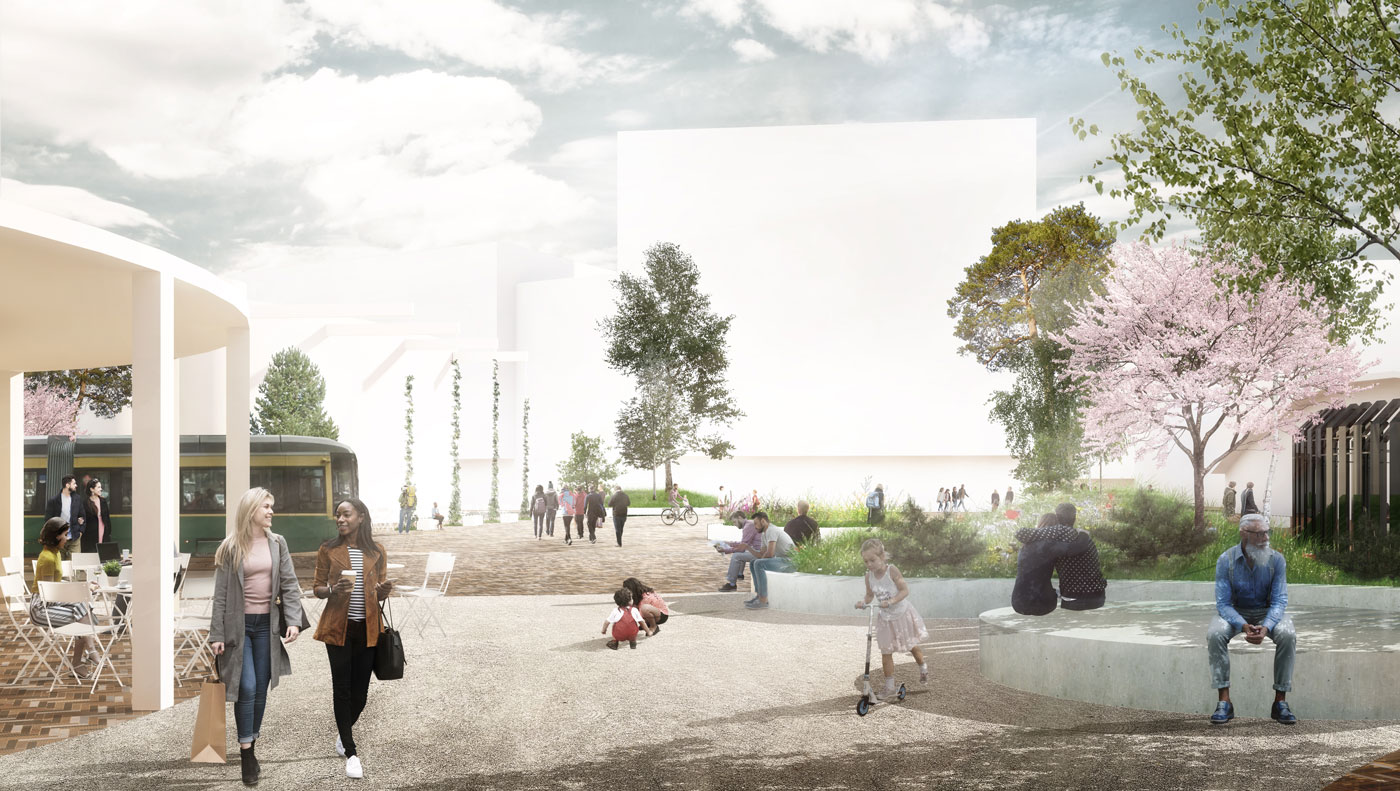
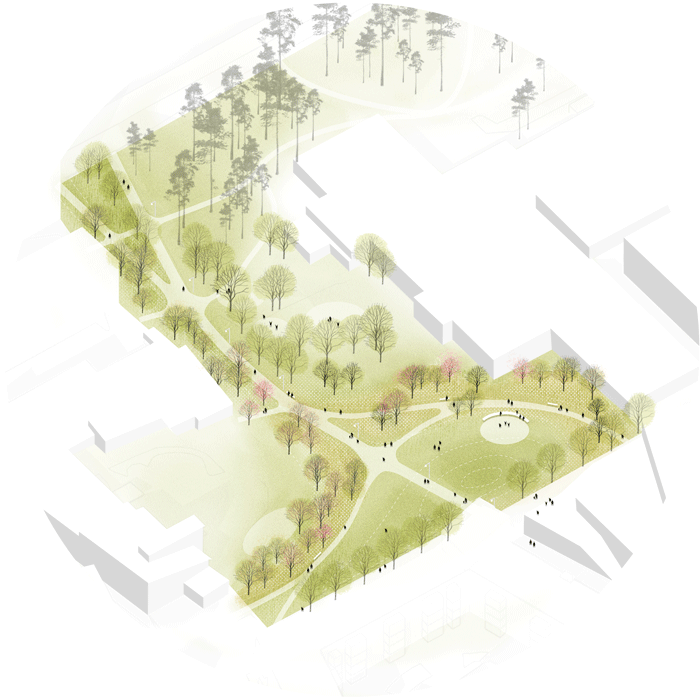
Mosaikkipuisto, the green heart of the new centrum. The park is a part of the central green axis of Vuosaari. The upper secondary school nearby may use the park as a learning environment.
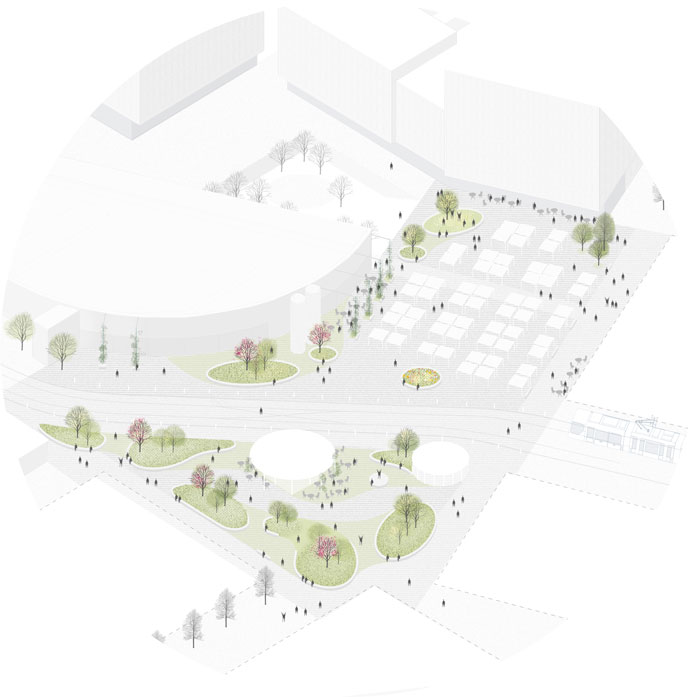
Mosaikkitori, the square is the most central spot for events, happenings and urban life. The square offers a space for functions all year round.
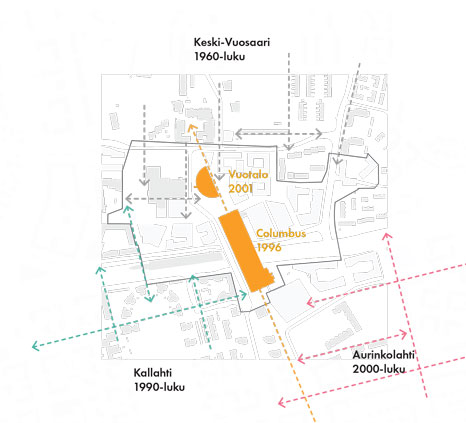
Areas surrounding the centrum and urban highlights.
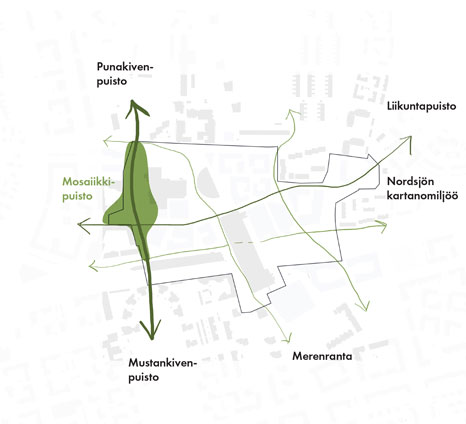
Natural environment, recreation and outdoor activities.
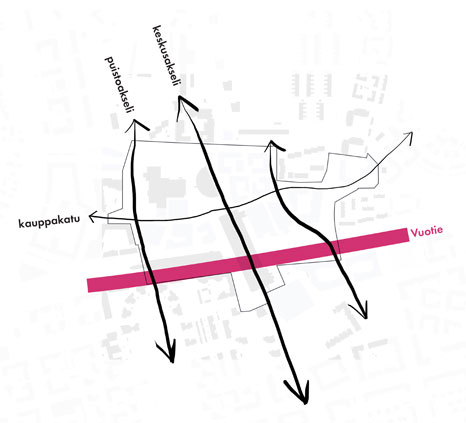
Connecting the centre with the surrounding environment.
Sustainability in focus
Sustainable development is very important in the urban renewal of Vuosaari. Social and cultural sustainability is accentuated through ensuring recreational possibilities for everyone and through connecting the new and developing urban spaces to their current identity and strengths. The urban spaces should be safe, enjoyable, open, and free for all.
Another keyword is climate adaption, by developing green urban spaces and implementing comprehensive storm- and rainwater management in the area. Gathering and processing storm- and rainwater in open and visible solutions not only make the space more pleasant but creates possibilities for diversity.
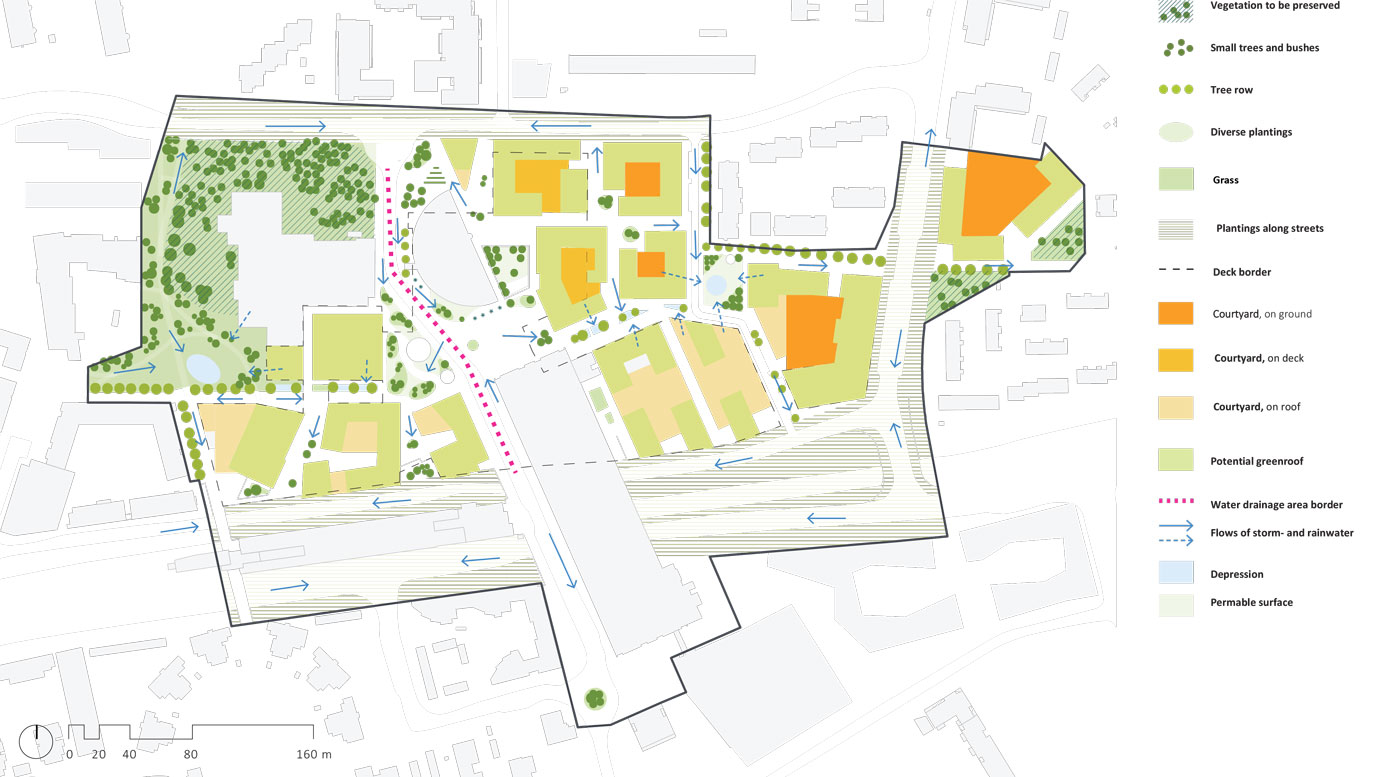
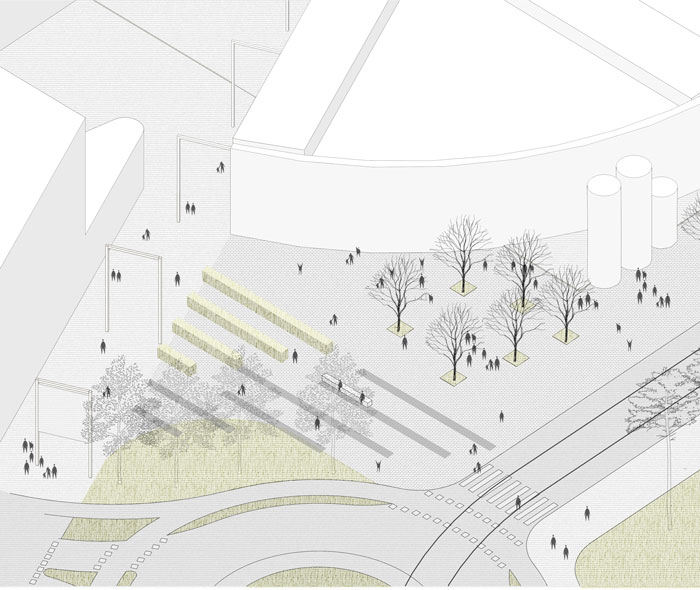
Vuotori, the historical plantings from the 90s of bush rows are loved by the residents and therefore left untouched for the most part. The removal of some is only to open up the space and make room for different cultural happenings spreading from Vuotalo out into the square.
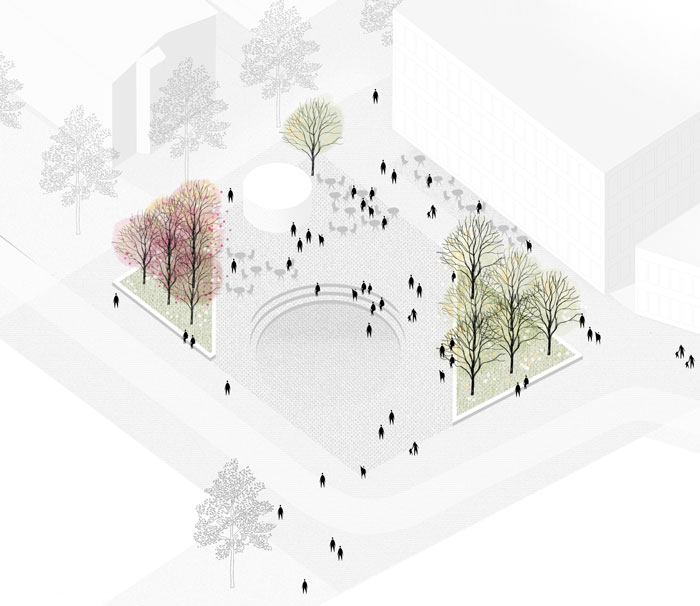
Mosaiikkiaukio, this square is more of a common living room for inhabitants in the area, and residents of Sukupolvitalo.
Mobility and Wayfinding
The new urban centrum of Vuosaari prioritizes the pedestrian and sustainable modes of transport. Private cars are rerouted around the pedestrian-focused centrum, making room for versatile and liveable walking, and cycling environments. Mosaikkipolku and Mosaikkiraitti are parts of the new pedestrian street through the urban centrum, creating natural flows towards the heart of the centrum.
Wayfinding is accentuated and simplified by creating distinction between the urban spaces along the route through highlighting the different identities of the spaces. As you have reached the heart of the centrum, you may leave your bike in a bike shed and take the metro, the bus or in the future the new tram.
Central functions spreading into the urban spaces
The new urban spaces in the area allows for the functions of the buildings to spread into their urban surroundings. This creates vibrant, inviting urban spaces bustling with action. The different functions also influence the spaces,
developing their unique identities further. As a result, the Vuosaari centrum consist of a series of extraordinary spaces, where you find different events, happenings, and things to do all year round.
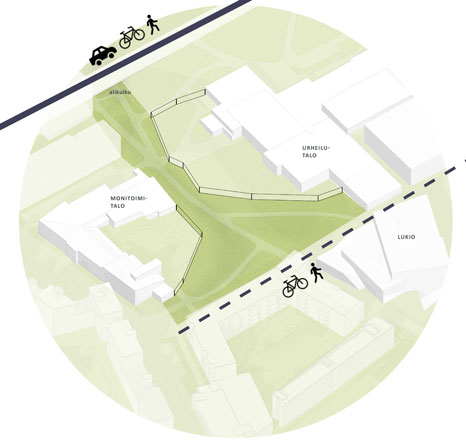
The current park Mosaiikkipuisto have distinct borders. The surrounding road and light traffic connection helps in distinguishing the park area from the surroundings. But the current fences of the surrounding estates makes the park very narrow.
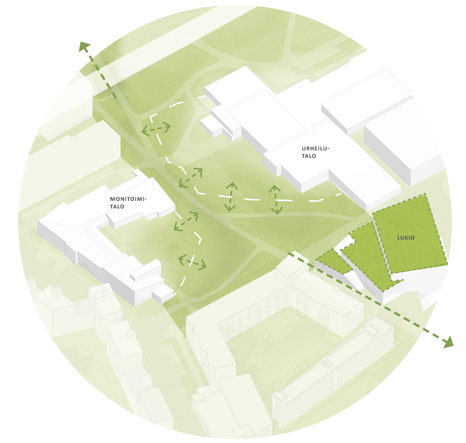
Possible removal of the fences would open up new possibilities for the park.
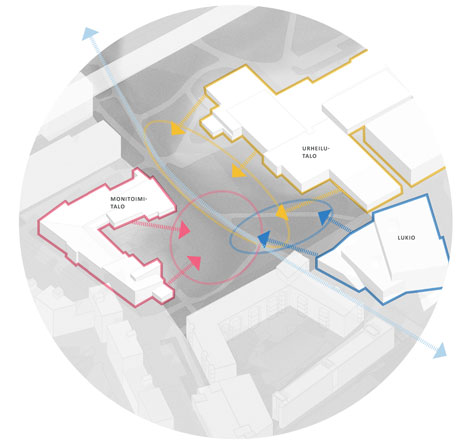
The extended space of the park allows for the uses of the buildings to spread into their surroundings, using the park for play, outdoor activities or exercise.
