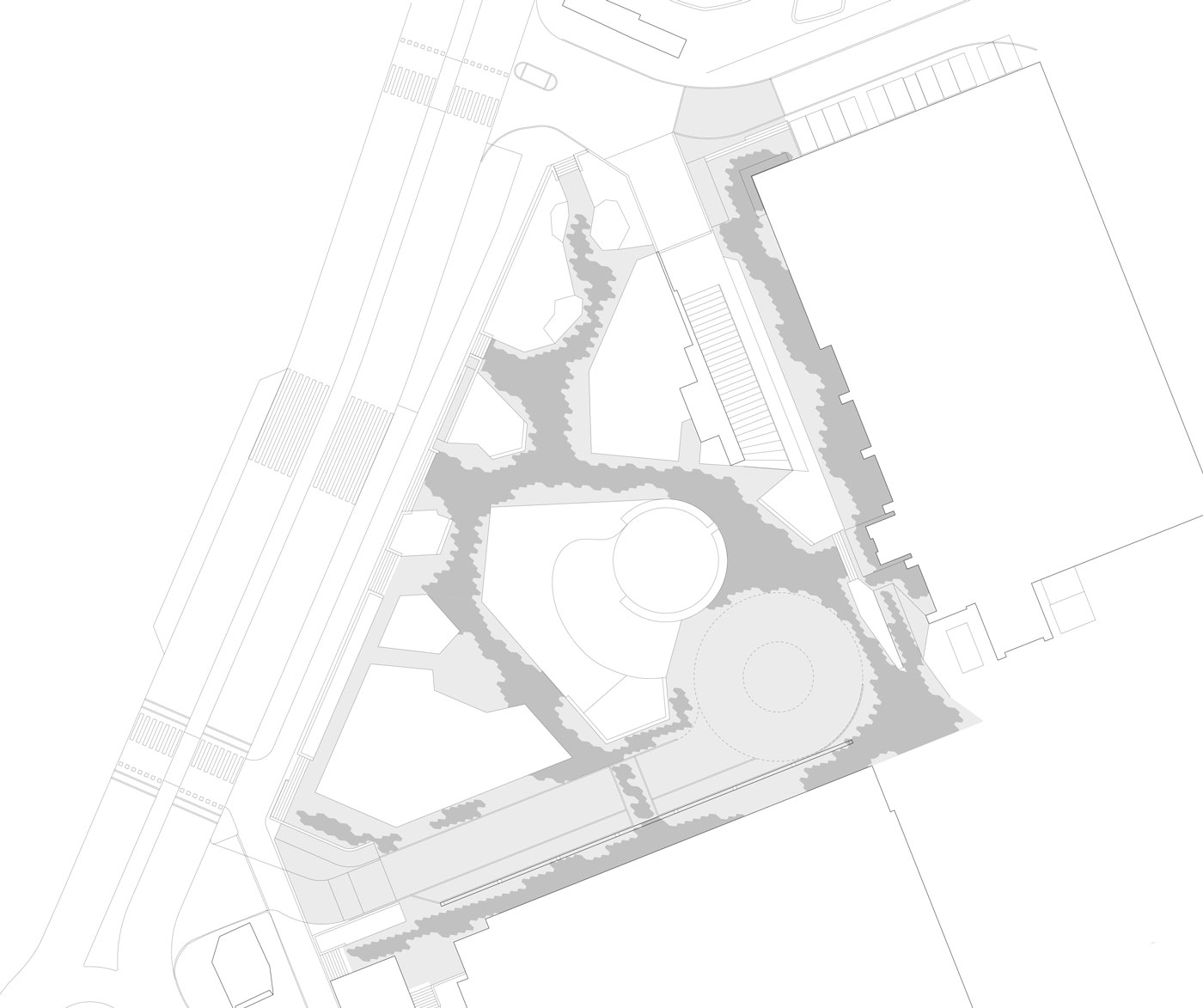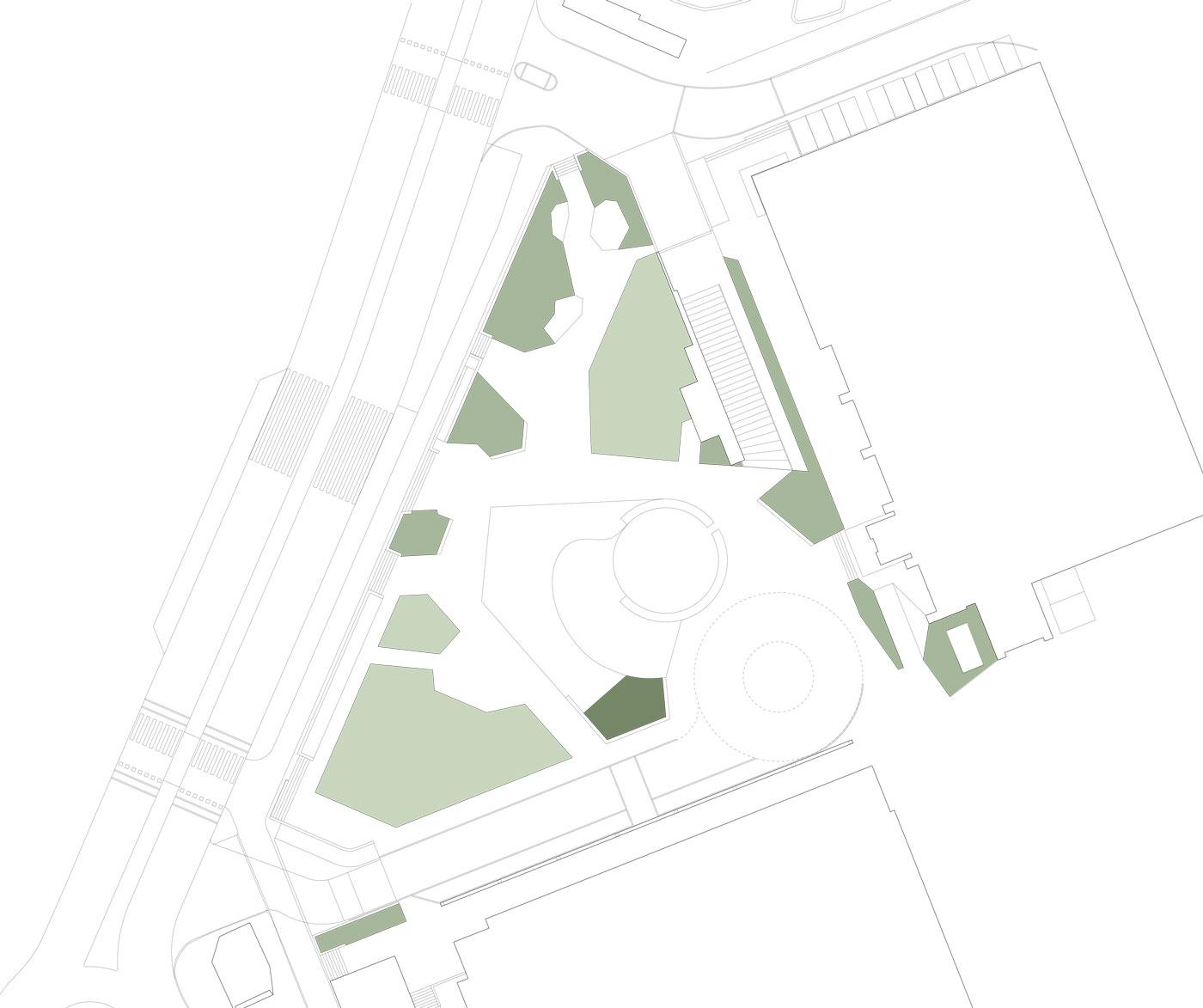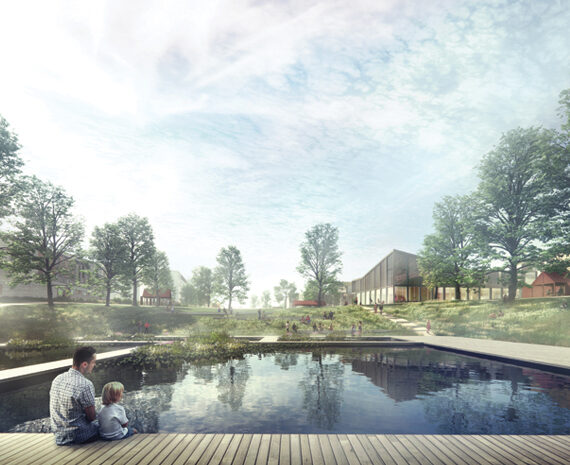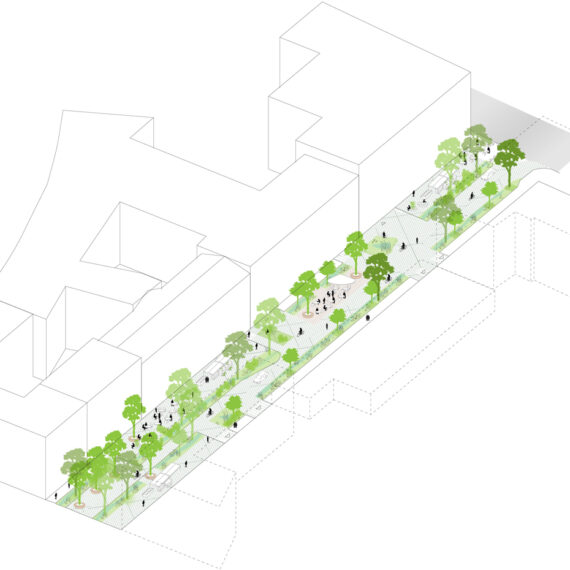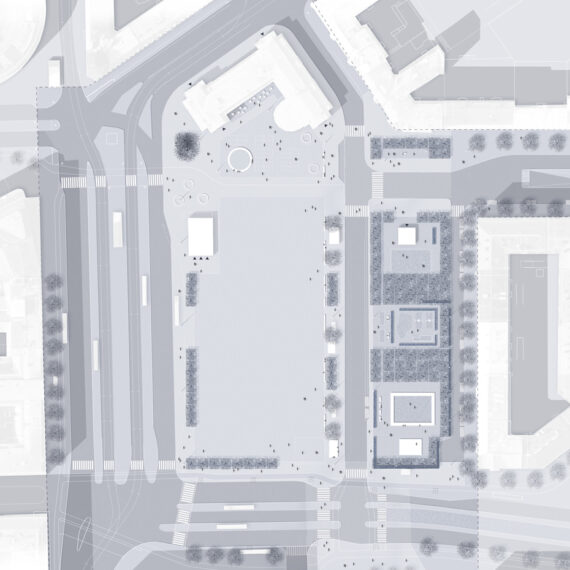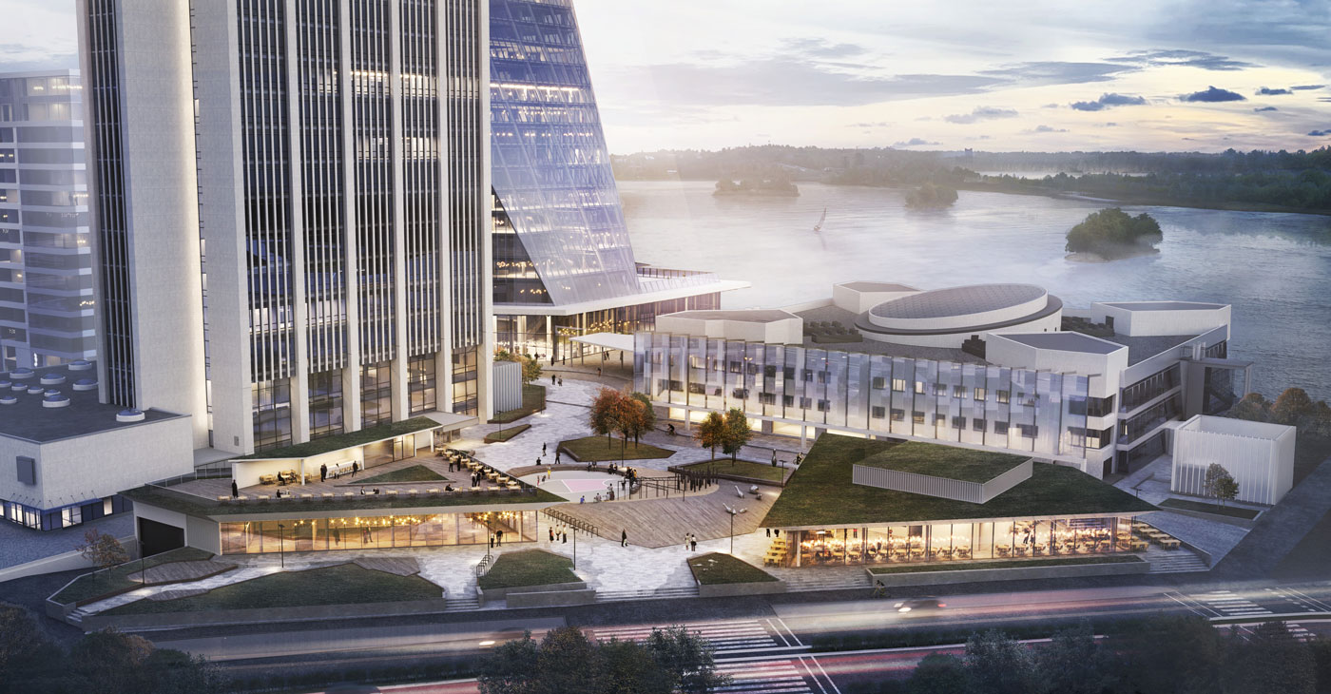
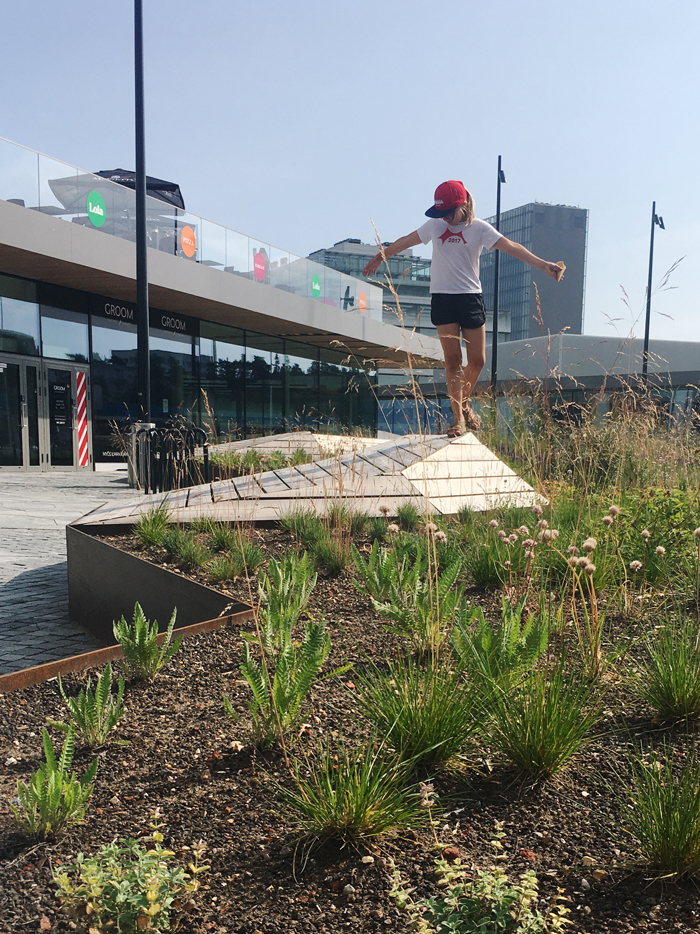
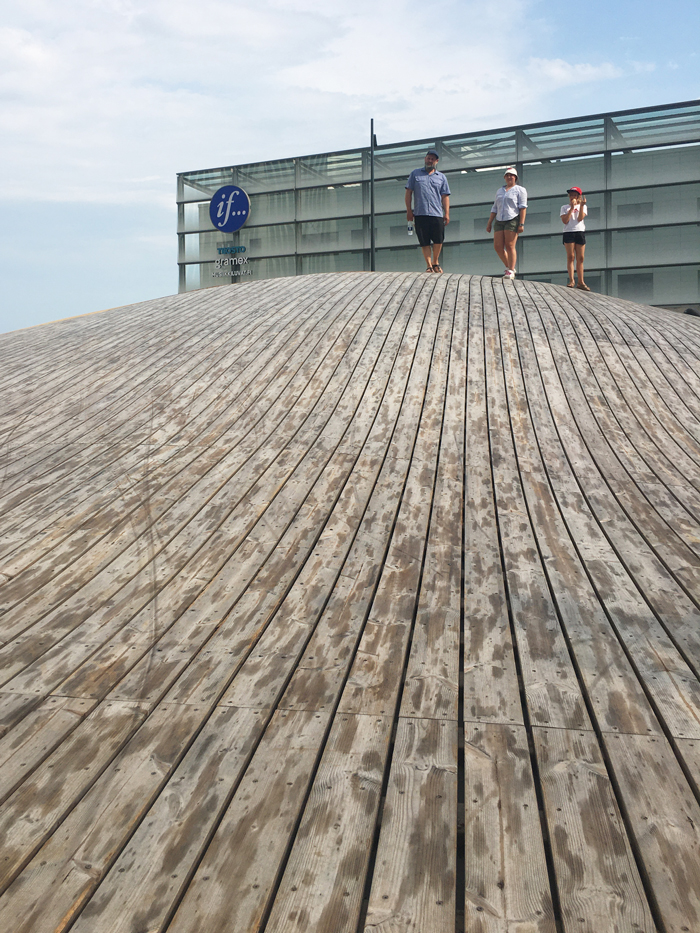
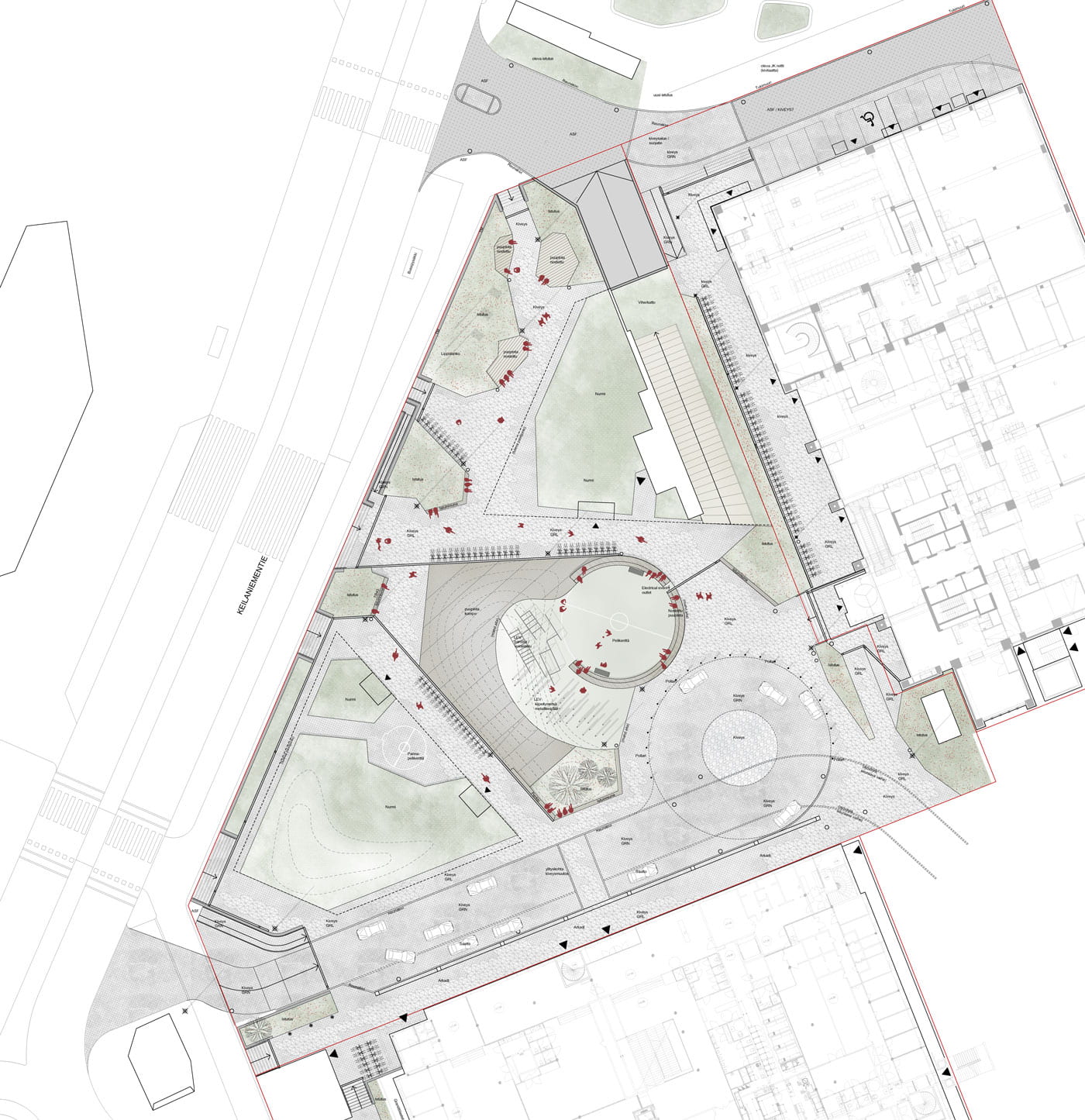
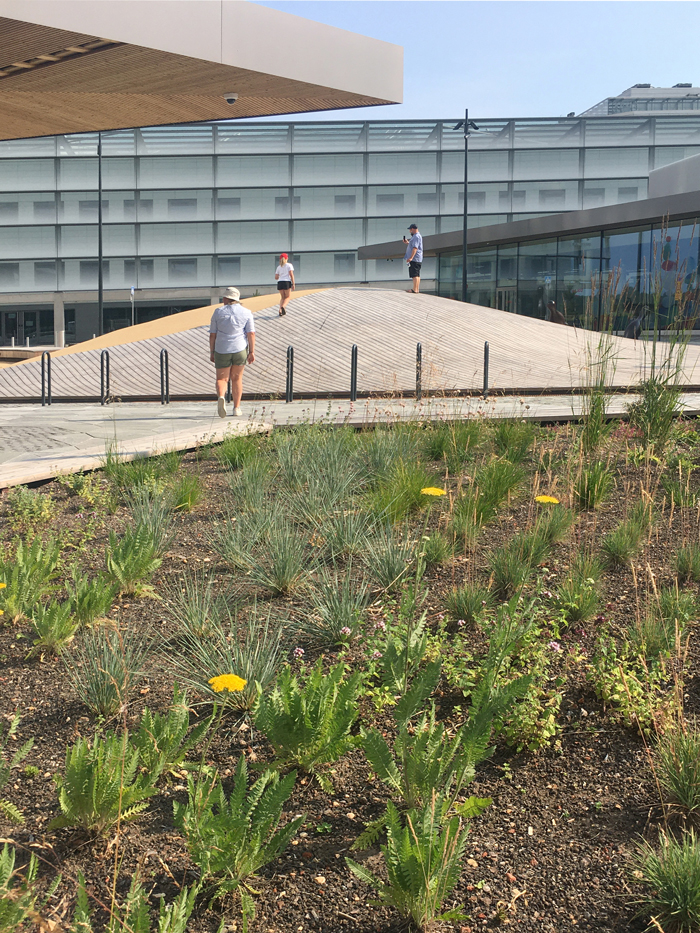
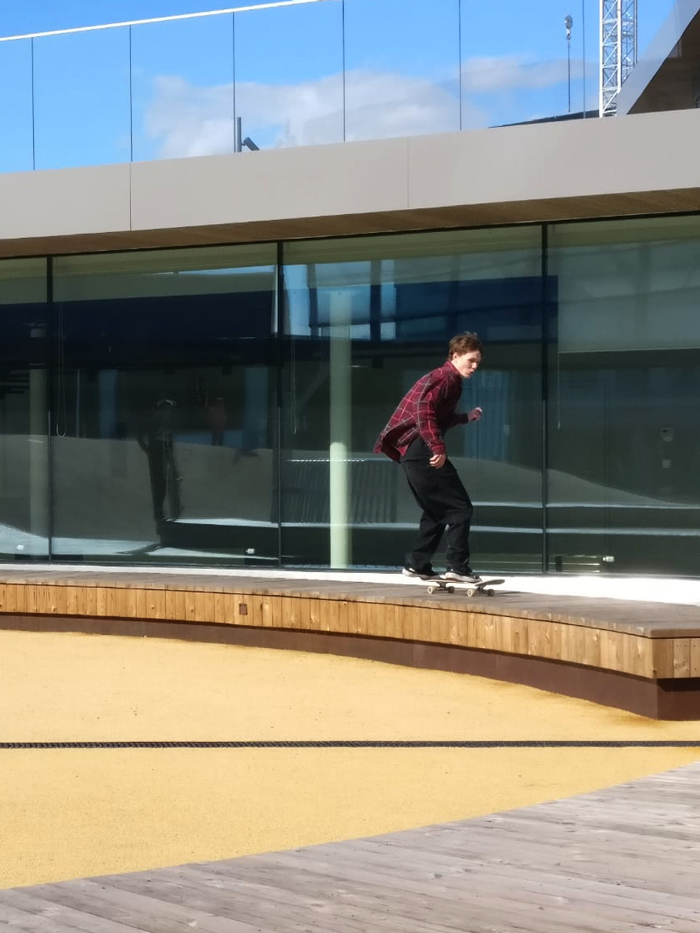
Arriving at Keilaniemi
When you arrive at the Keilaniemi area if it’s by foot, bike, taxi or by metro you arrive at the new neighbourhood square. The square is on deck, on top of the parking garage, elevated from the street level. Towards the street, you are met by a uniform granite plinth with broad stairs that lead you to
the elevated and semi-enclosed urban space. You step up from the street into the square, and together with the uplifted planting islands, it strengthens the sense of arriving at an urban space. The use of material for both terrain-walls and stars creates a unified image.
Schemes of paving pattern and vegetation islands. The forms are inspired by the Finnish archipelago.
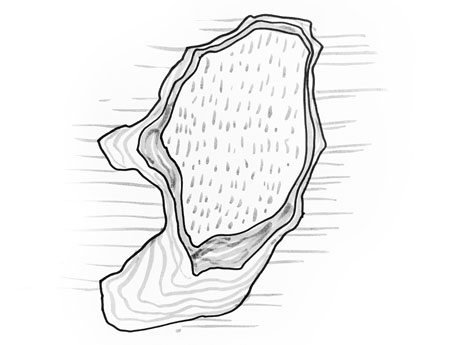
Initial pavement concept
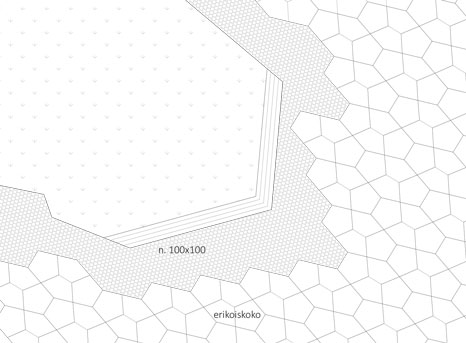
The simplified translation of the pavement concept
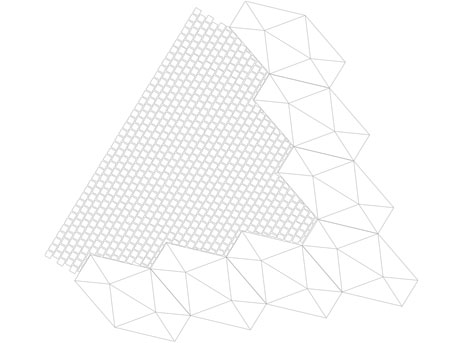
Pattern change for the large tiles for the final pavement concept
Closeness to the sea
The identity and the concept of the square are derived from the closeness to the Baltic Sea. The pavement pattern and vegetation is a reflection of the Finnish archipelago and seeks to establish a clear connection with the nearby sea. At ground level, the feeling of an archipelago is created by the
forms and colours of the grey granite paving, and the vegetation typical to the harsh conditions of bedrock surfaces. Seen from the high-rise buildings around the square the graphical image of old maps enhances the impression of the archipelago.
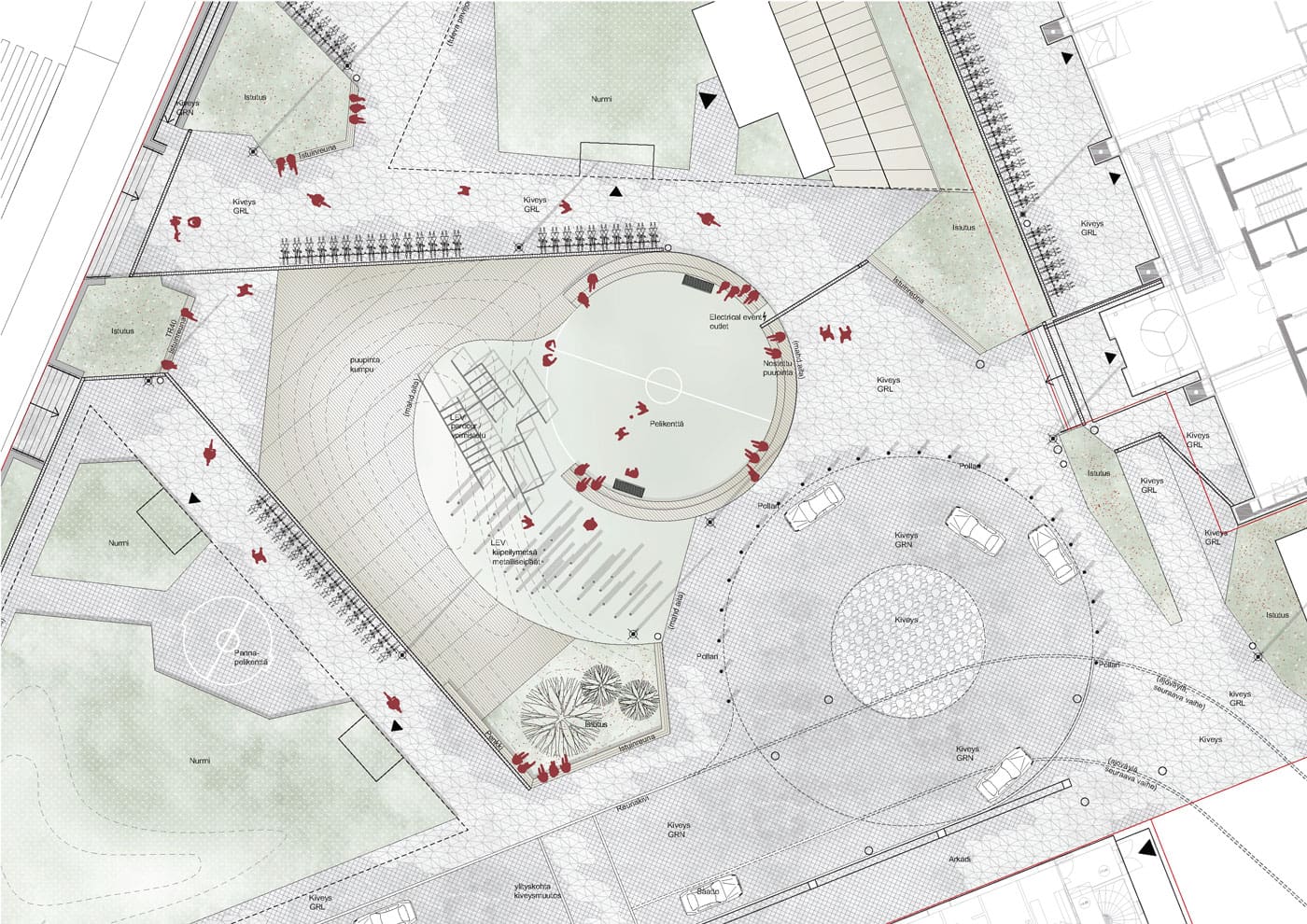
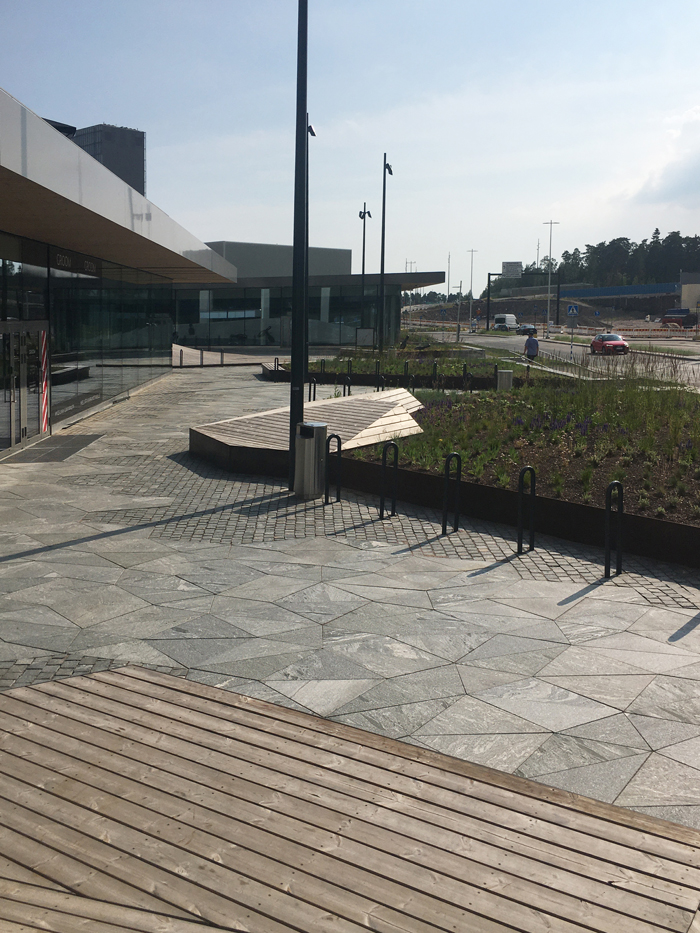
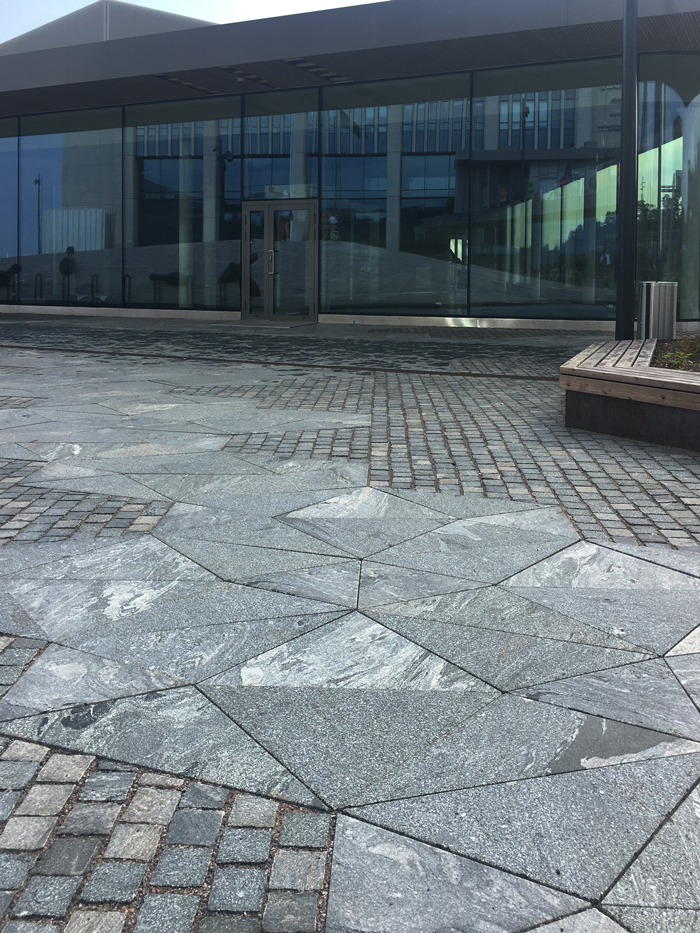
A vibrant urban centre
The square should be an active area, with room for both stays, play activities and spontaneous encounters with neighbours or colleagues.
The edges of the square form pockets for conversations and stay. While the centre with its eye-catching wooden hill is both a place to stay and a
place for movement. The rubber-surfaced playing area next to the flowing, wooden surface includes imaginative and multi-functional steel- and wooden forms for callisthenics, climbing and play. Finally, the circular playing area is perfect for casual and spontaneous ball games and events.








