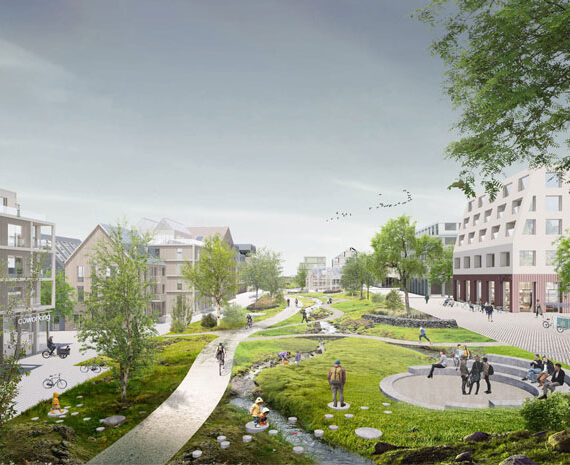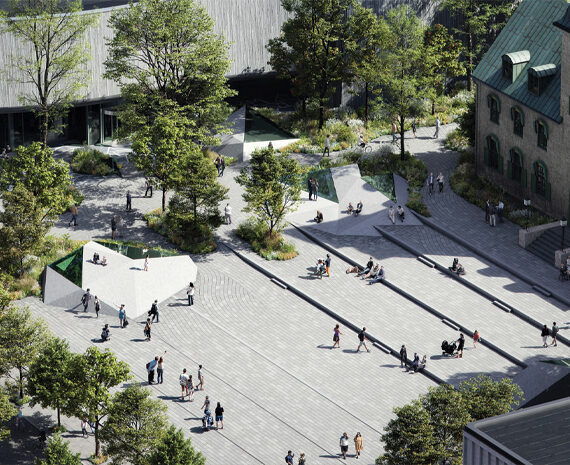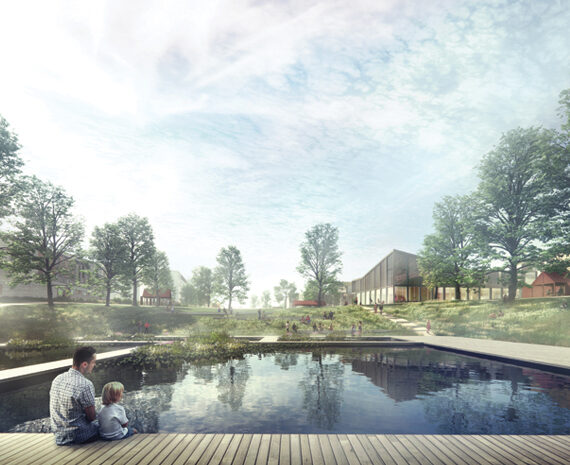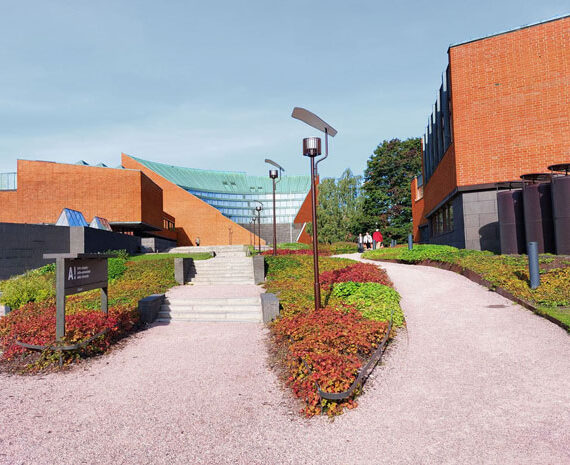

Changing the traffic hierarchy and making room for urban life
Step one is to clarify the widespread multi-levelled traffic situation without reducing the capacity.
Step two is to establish a more human scale in the long uninspiring street spaces, despite the heavy traffic it should be pleasant to sit down or take a stroll. By re-arranging and optimizing the infrastructure we make room for a greenification with extensive street plantings and additional pocket parks.
Step three is to strengthen the transverse connections. New tower buildings narrow the wide street space and together with new distinctive pavements highlight the pedestrian crossing.
Step four is to enhance the existing characters to create areas of a strong identity. Together with new area-specific materials, plantings and furniture, the towers form new landmarks for each area with active ground floors that add to an attractive urban environment.

MAXIMIZING STREET PLANTINGS TO SCALE DOWN THE STREET SPACE

NEW BUILDINGS REDUCE THE SCALE OF THE STREET AREA

IMPROVING THE PEDESTRIAN ROUTES BY BREAKING DOWN THE LONG ‘DEAD’ STRETCHES

STRENGTHEN IMPORTANT ROUTES BETWEEN URBAN SPACES

NEW AND STRENGTHENED CROSS-CONNECTION REDUCE THE BARRIER EFFECT

MAXIMIZE THE EXISTING GREEN POCKETS









