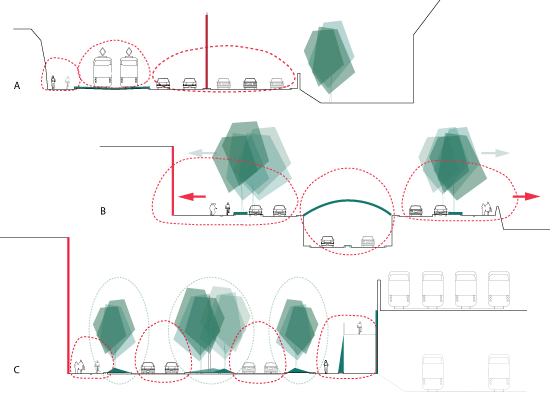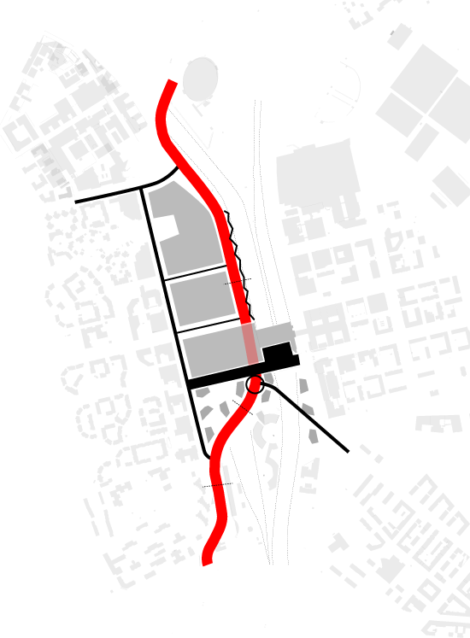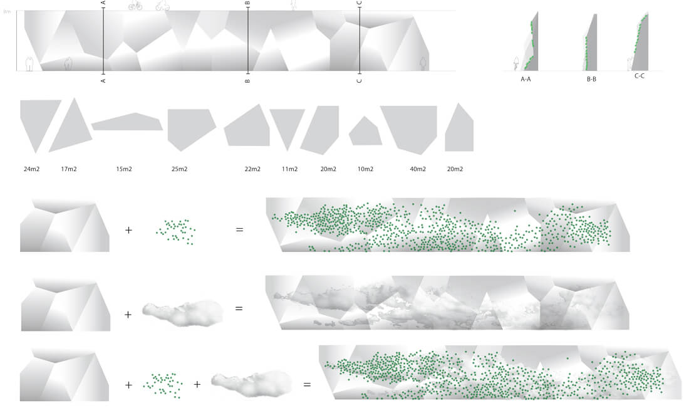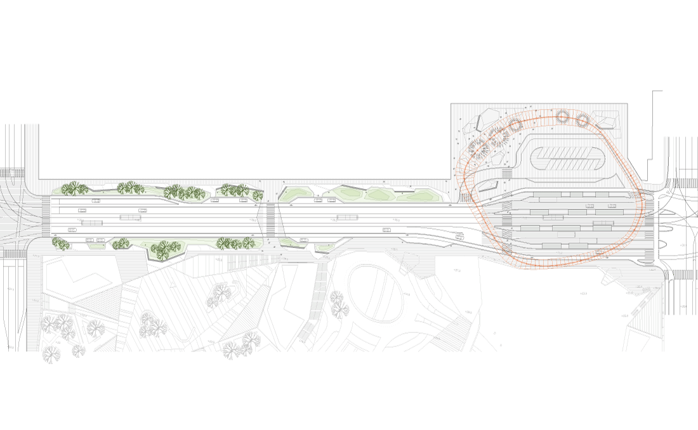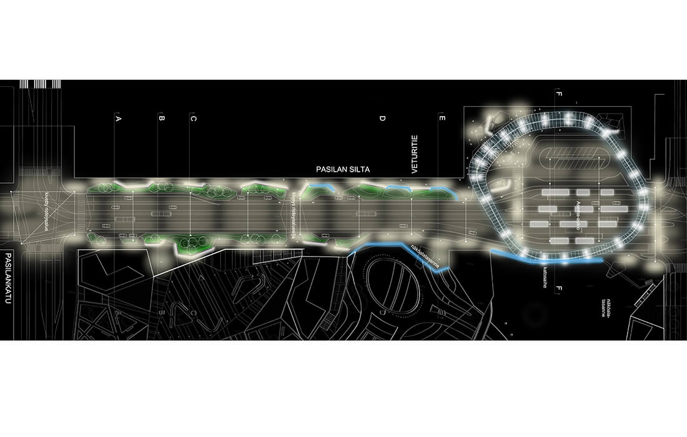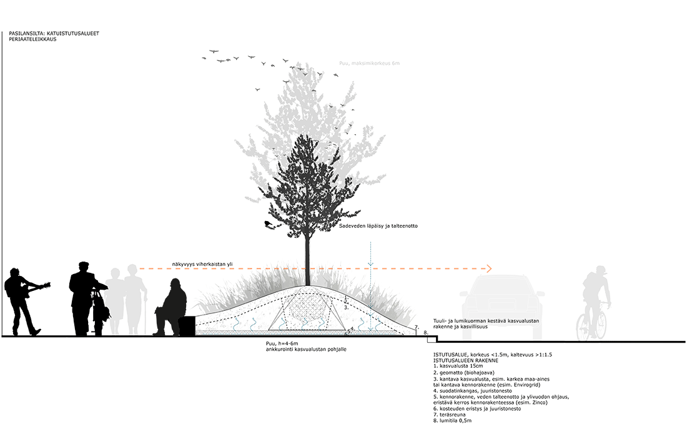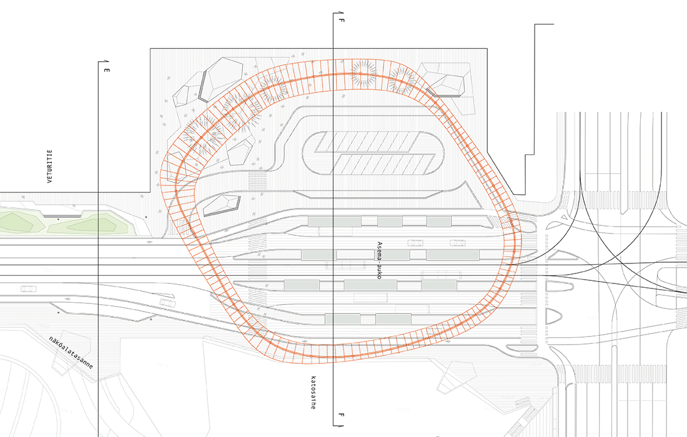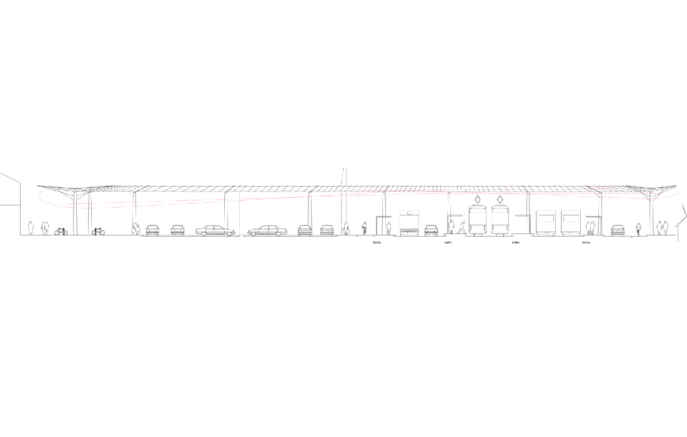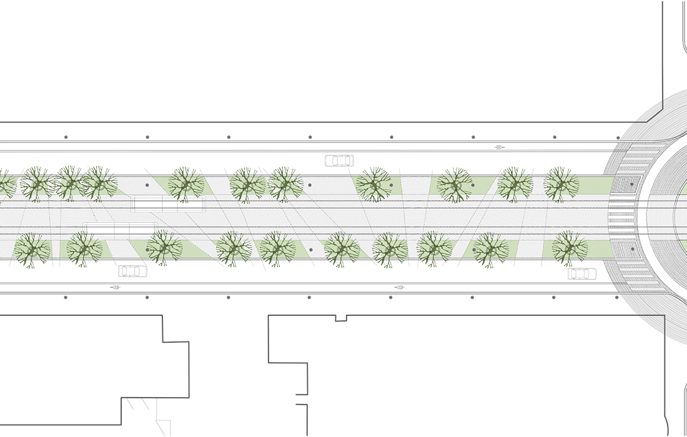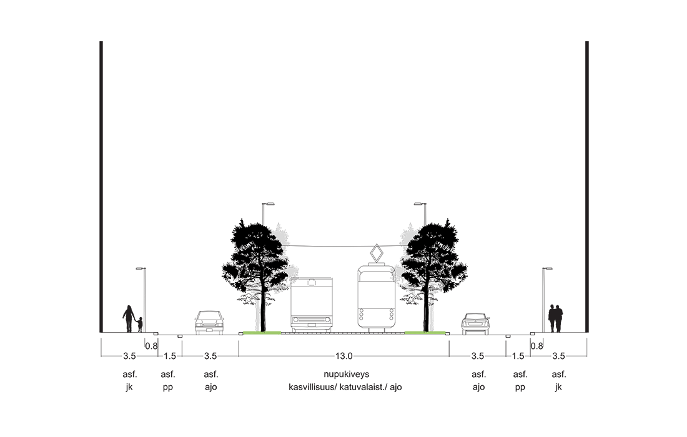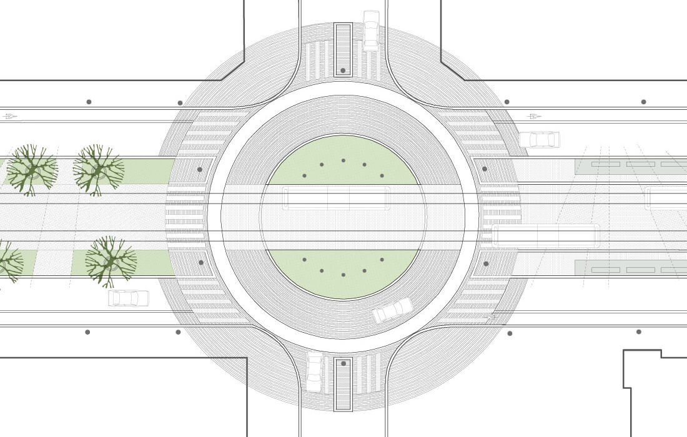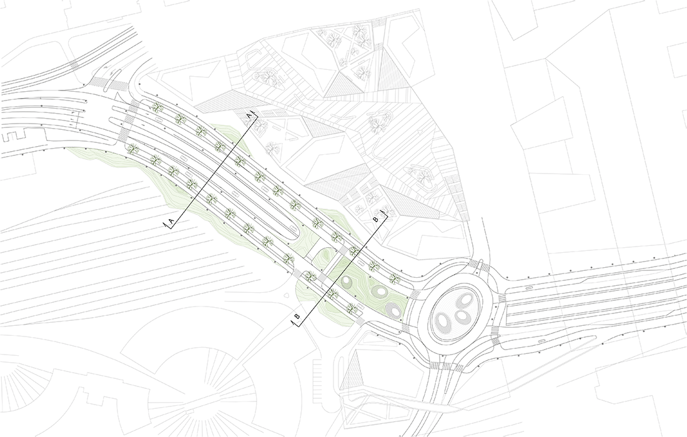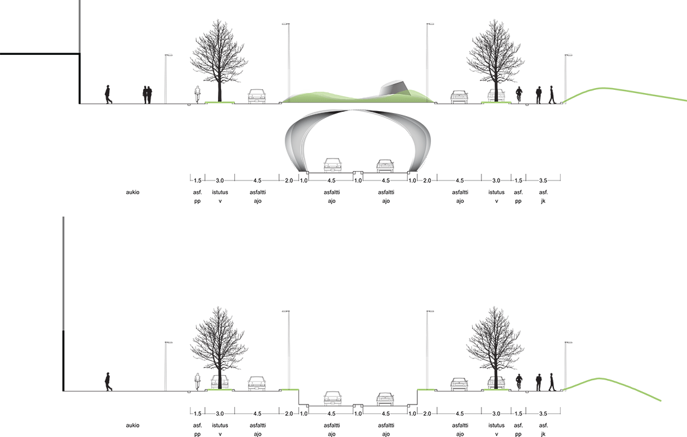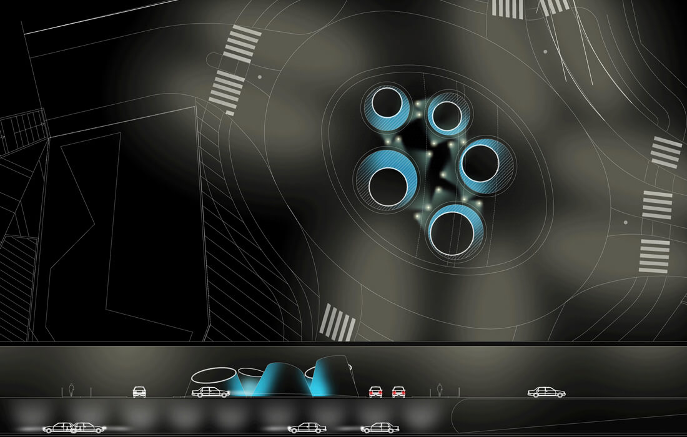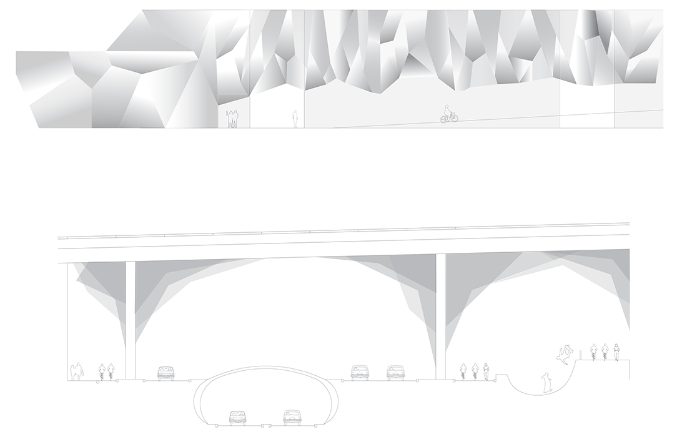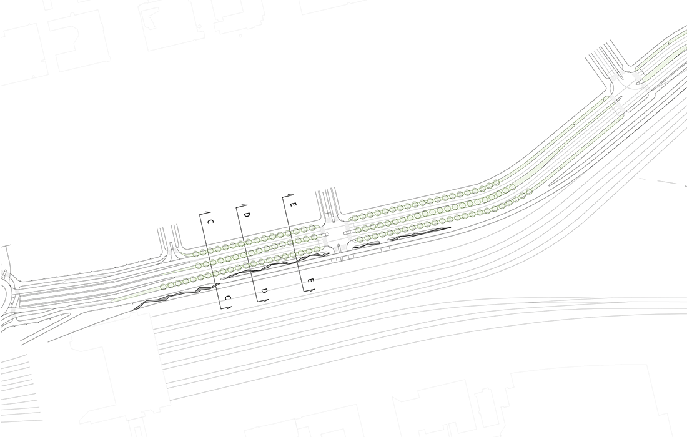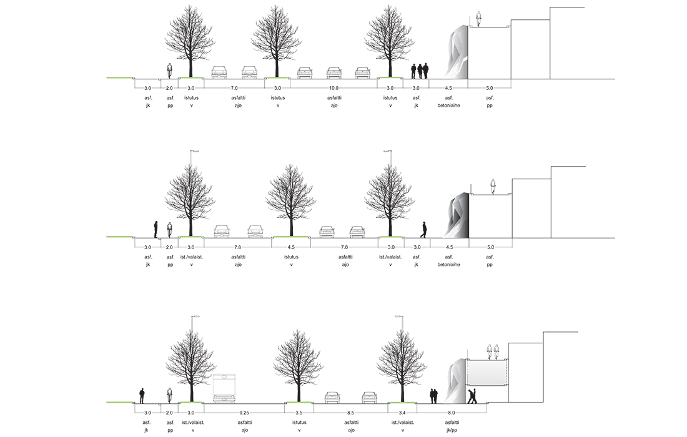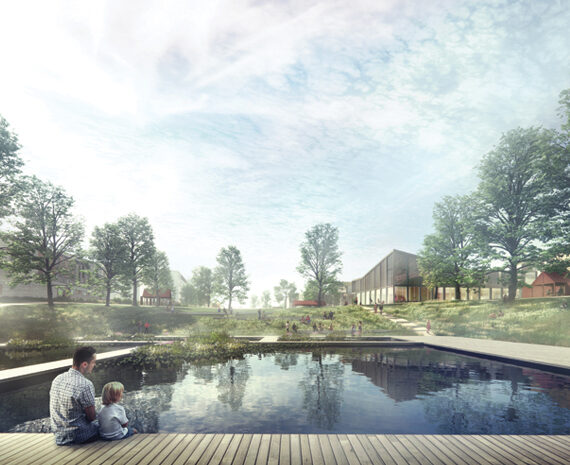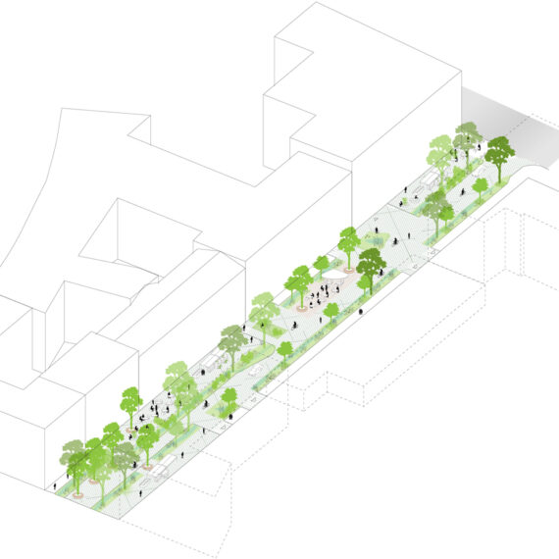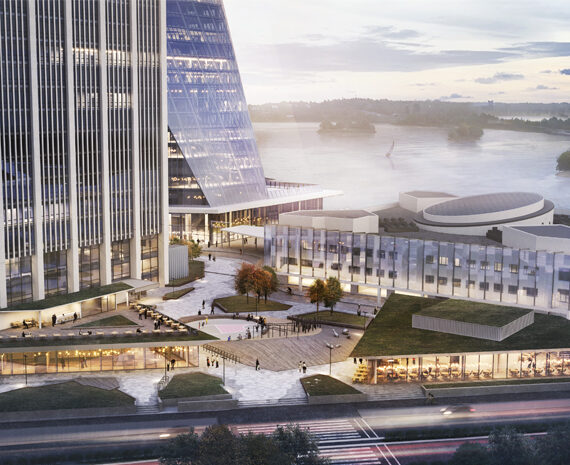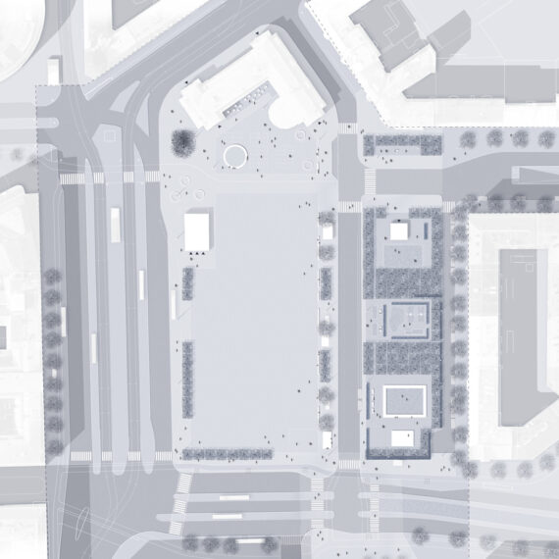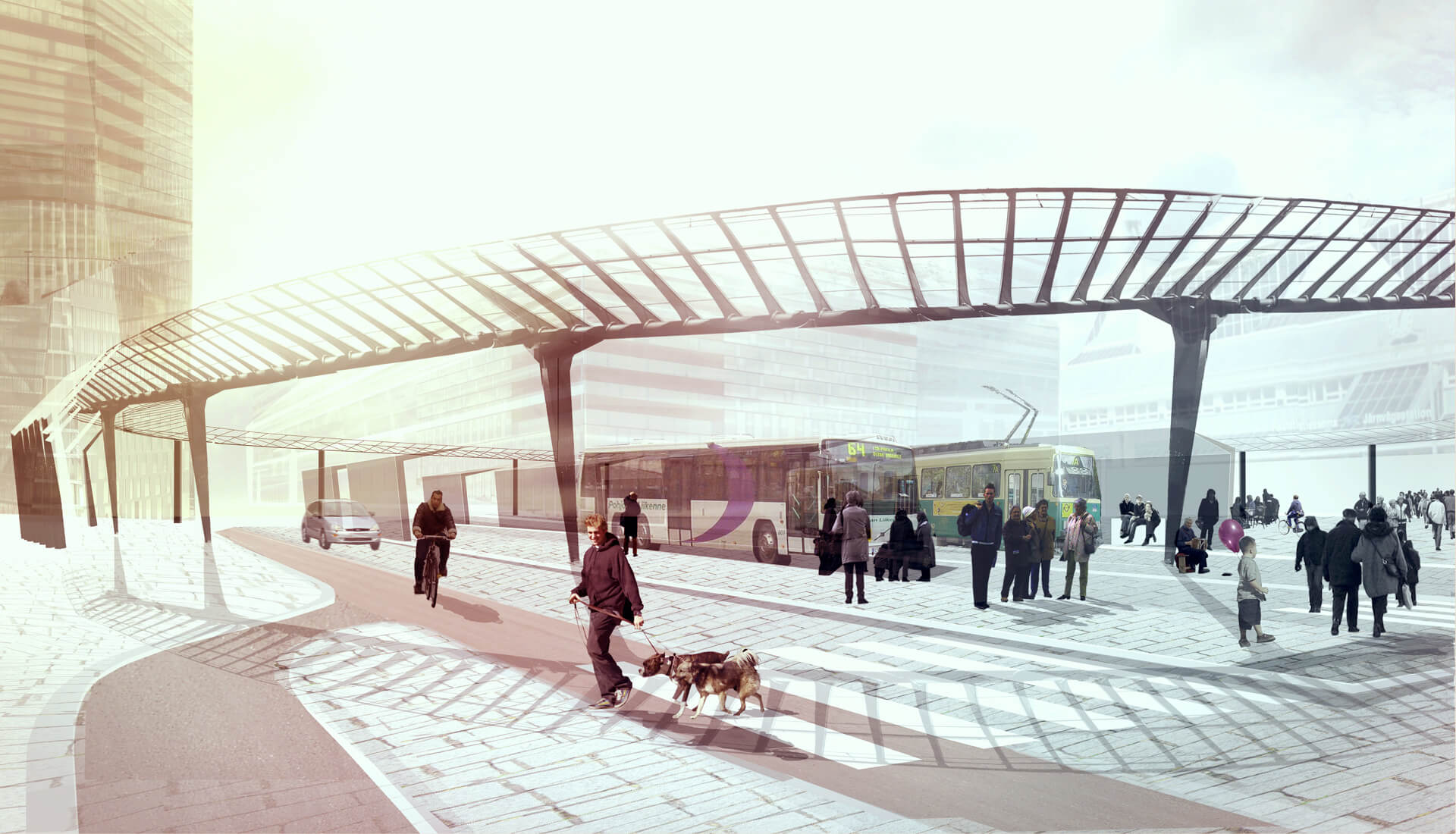
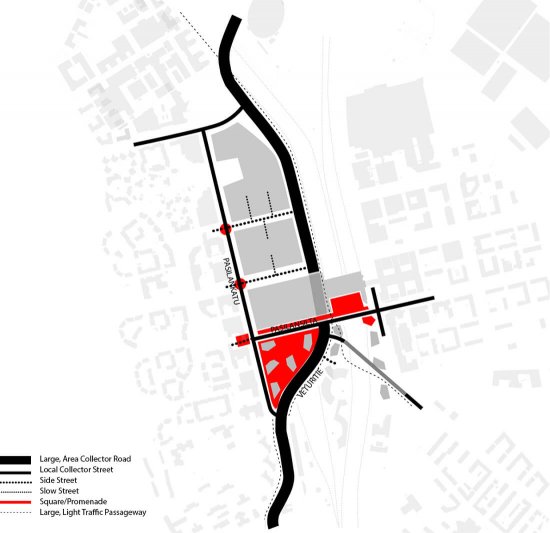
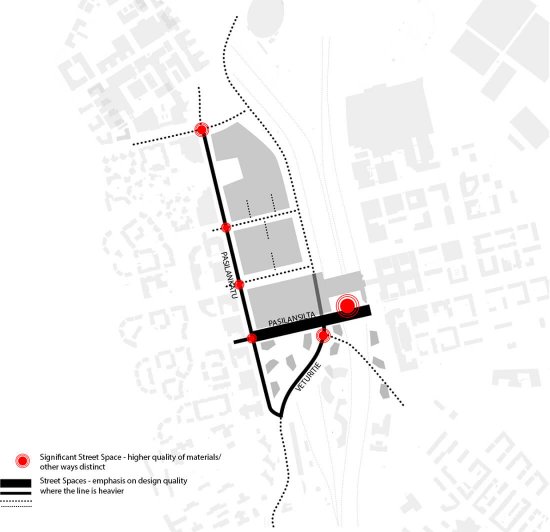
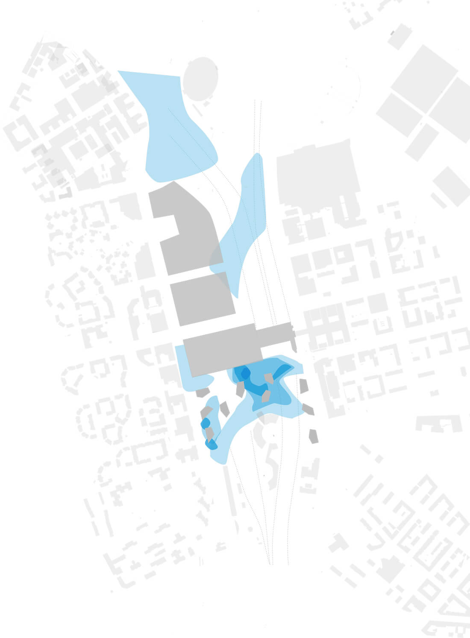
Wind Conditions
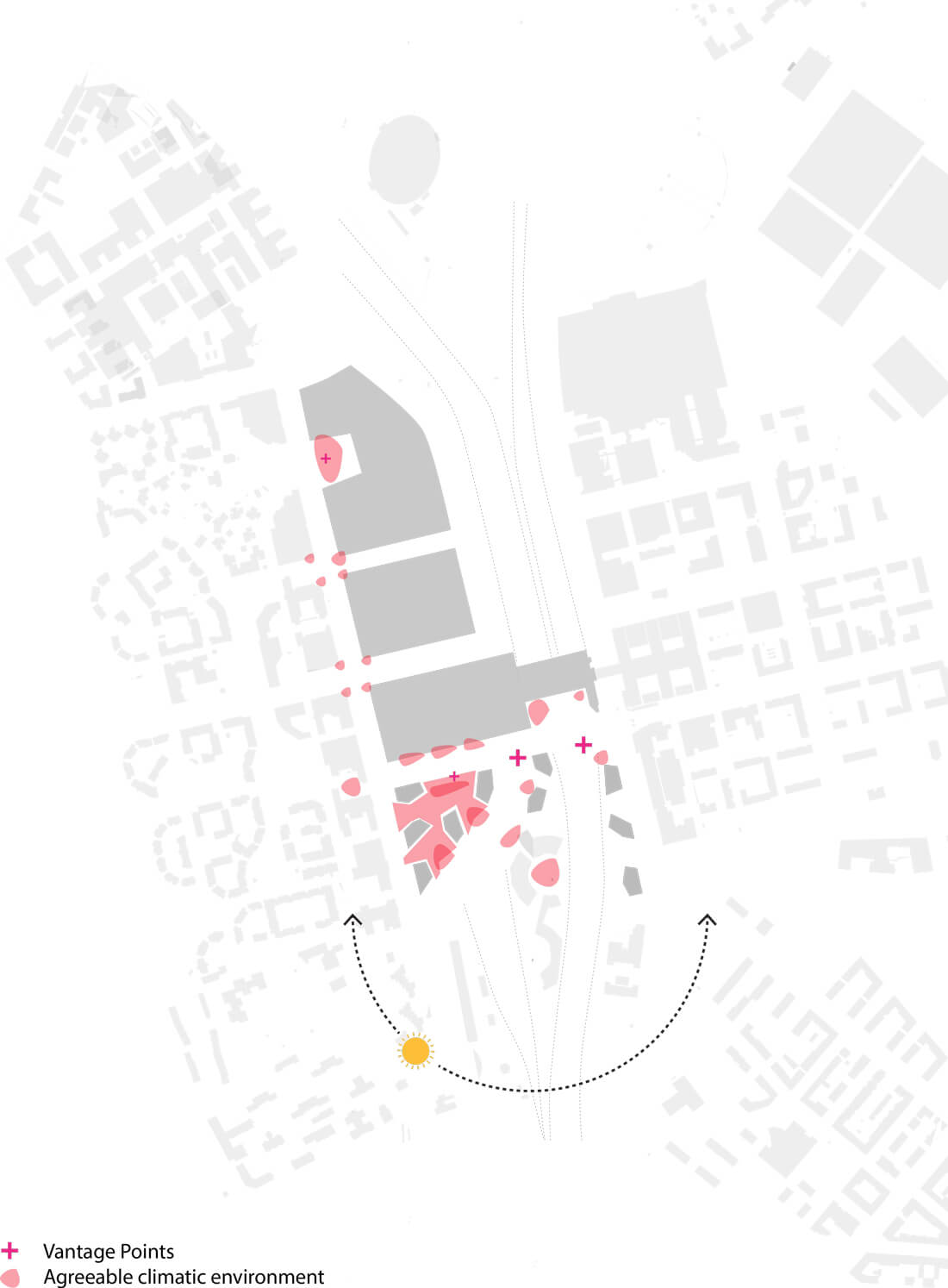
Vantage Points and Pleasant Microclimates
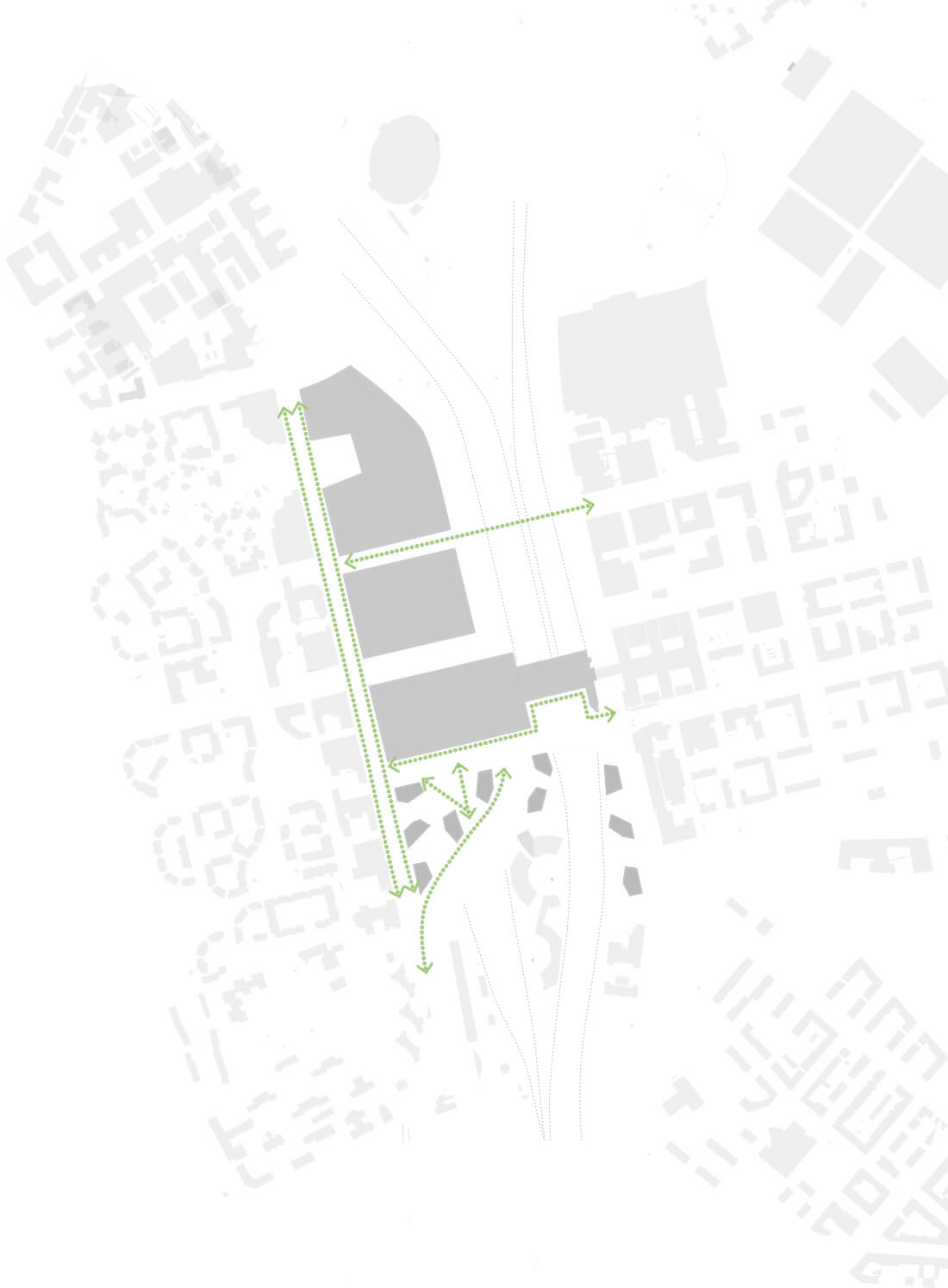
Pedestrian Flows
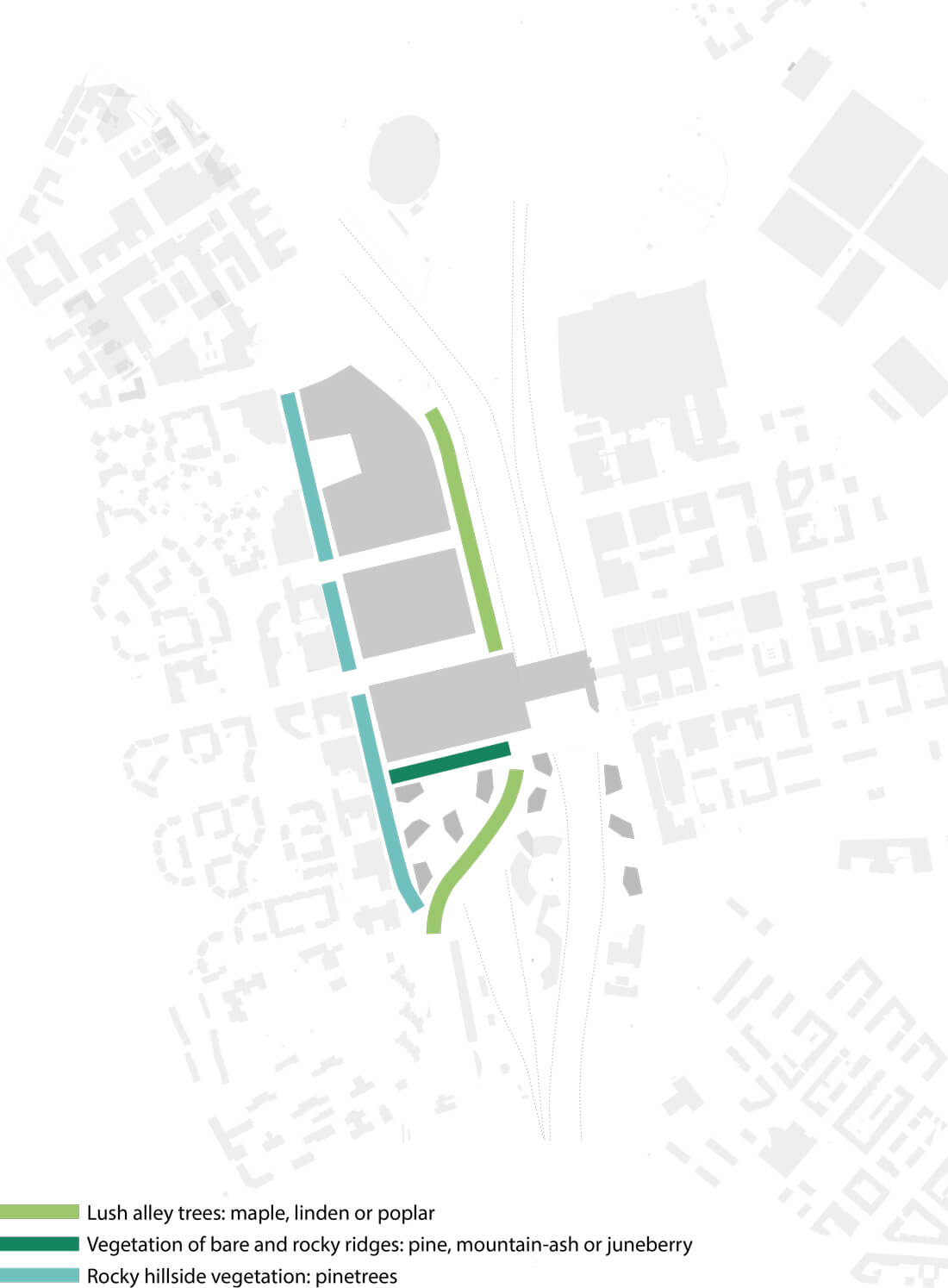
Vegetation Plan
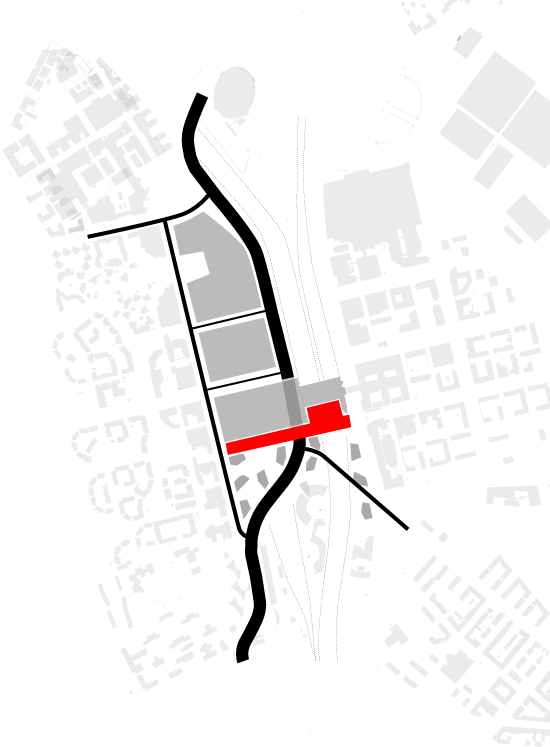
Pasilansilta
- The most central streetscape of the planning area is Pasilansilta and the squares relating to it. Its urban design and appearance link together the western, central and eastern Pasila and functions as a significant public transport hub for both near and long distance trains, buses and trams.
- Most of the new commercial and business premises are located in the new city block and tower houses framing the old station bridge.
- A distinguishable, sculptural canopy redefines the station square.
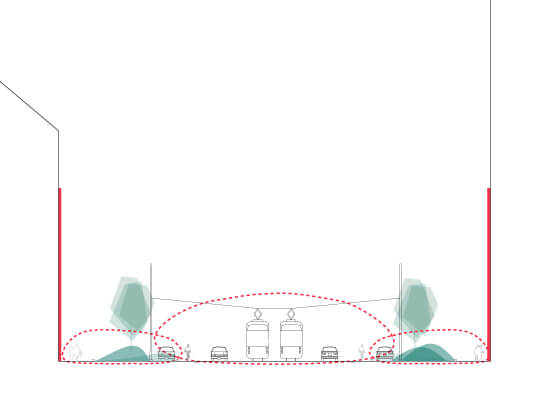
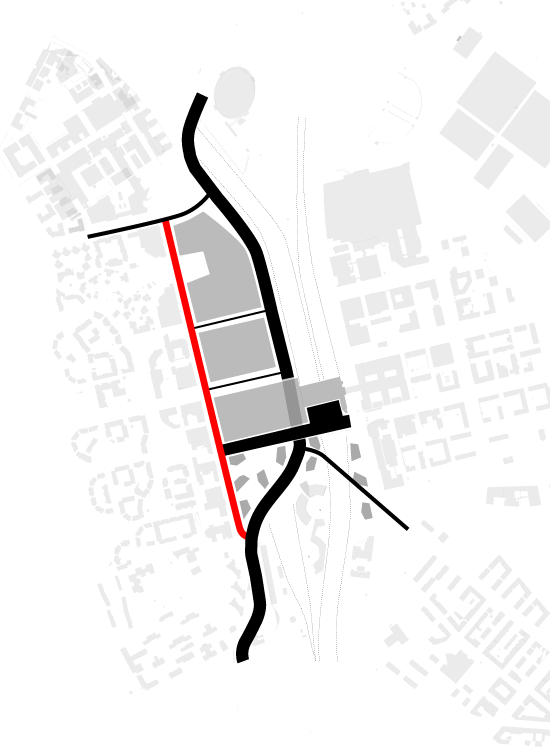
Pasilankatu
- Pasilankatu –street orientates itself more to the local Pasila surroundings than the bridge. It forms a boulevard-like, authentic streetscape, reminiscent of the inner city, where rows of trees dominate the appearance.
- Due to scarce parking on the street a relatively narrow street profile is possible.
- Square-like traffic roundabouts give rhythm to Pasilankatu. Commercial services are centralized in vicinity of the roundabouts.
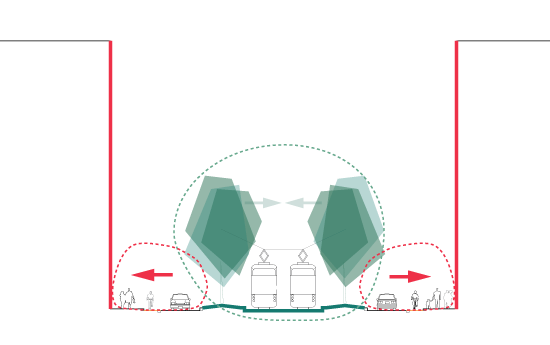
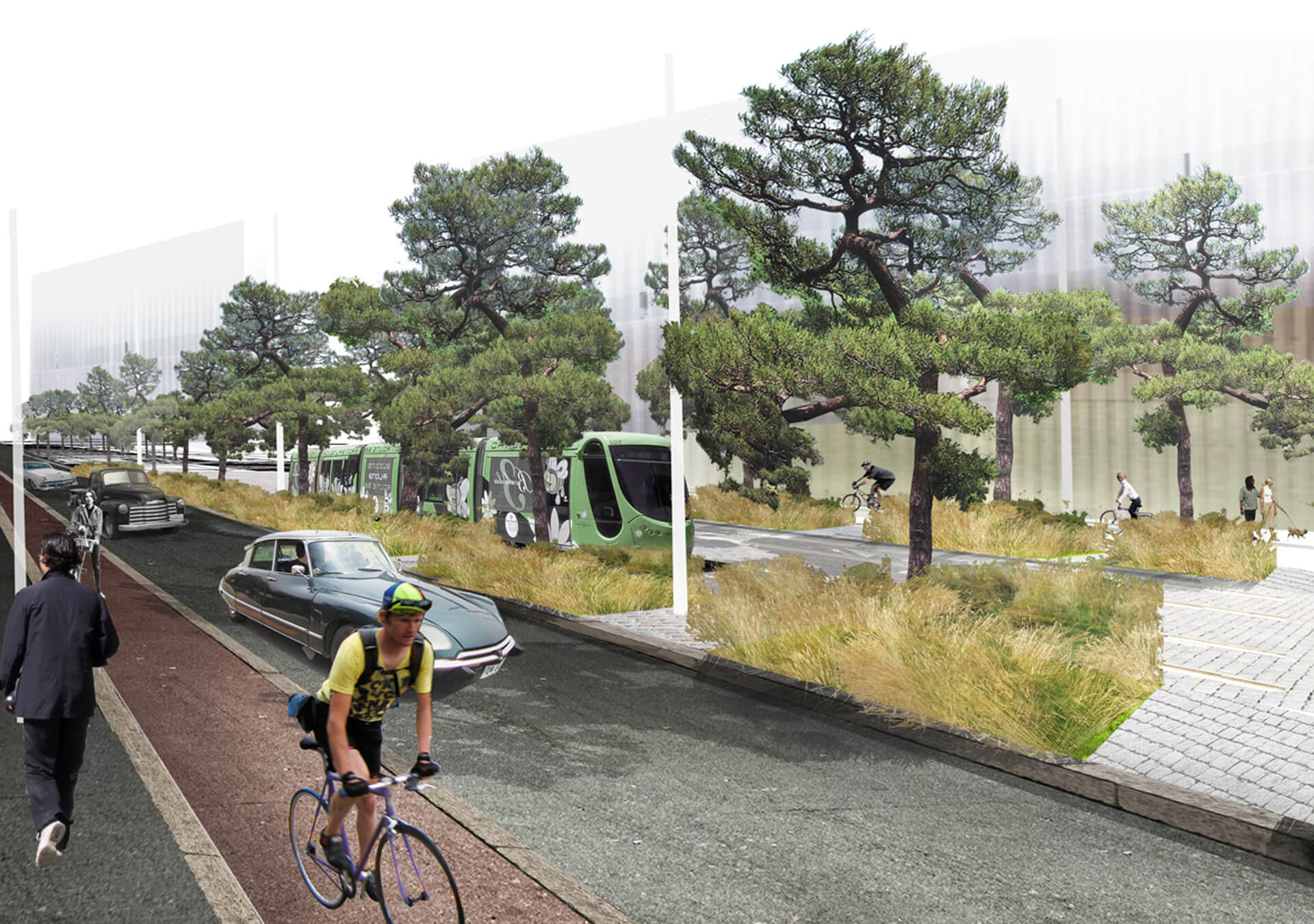
A view from Pasilankatu. Plant beds are placed in an alternating rhythm to form interesting and varying views.
Veturitie
- Veturitie is a regional collector street and serves both as a transit through road and as a local connecting street. The transit traffic is directed to a canyon and tunnels, where Veturitie meets the central city block.
- Veturitie runs through the entire planning site, and is divided into sections with different structure motifs. The spatial challenges issued by busy, long and short distance traffic are taken apart and transformed into positive features. Representations of these features are for example the multilevel traffic roundabout by the central city block, the tunnel section passing underneath Pasilansilta Bridge, and in the northern part of Veturitie a wall element framing the railway chasm.
- The plan strives to soften the general appearance of the busy Veturitie with continuous and unbroken planting of trees in the most central areas. Furthermore the plan emphasizes a slowing down of the street’s atmosphere when arriving to the central city block.
