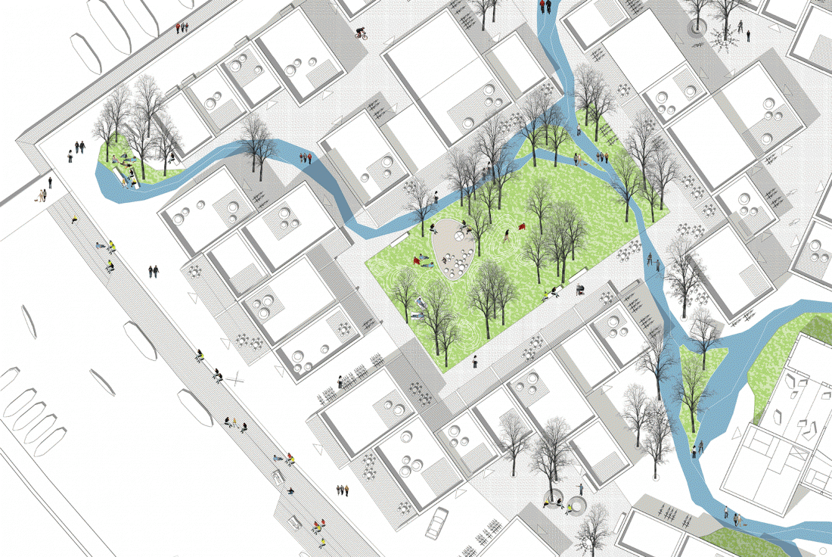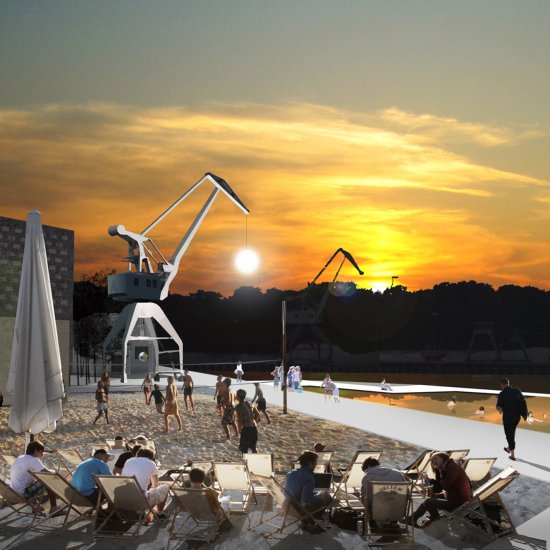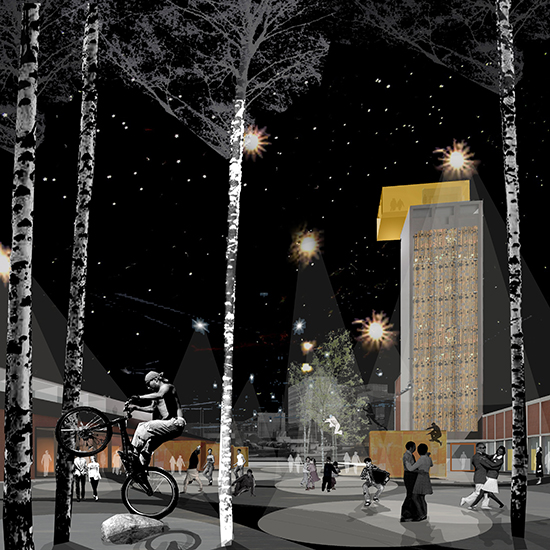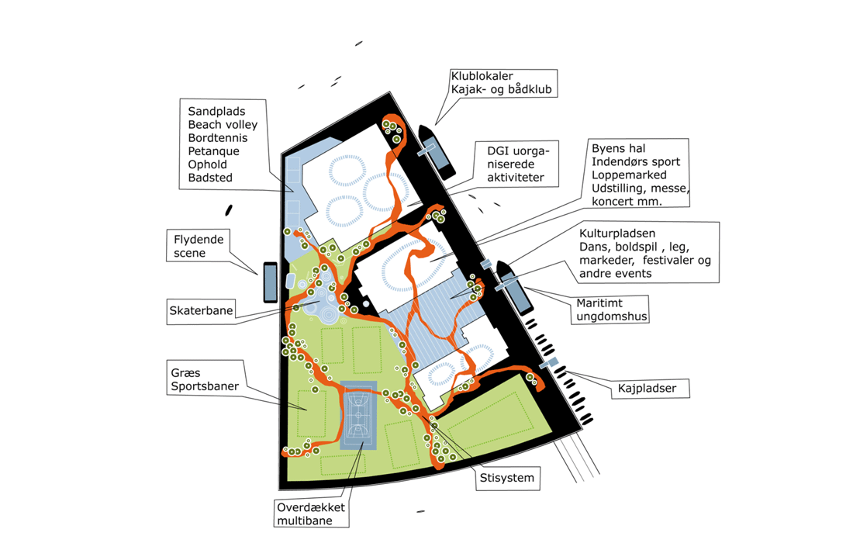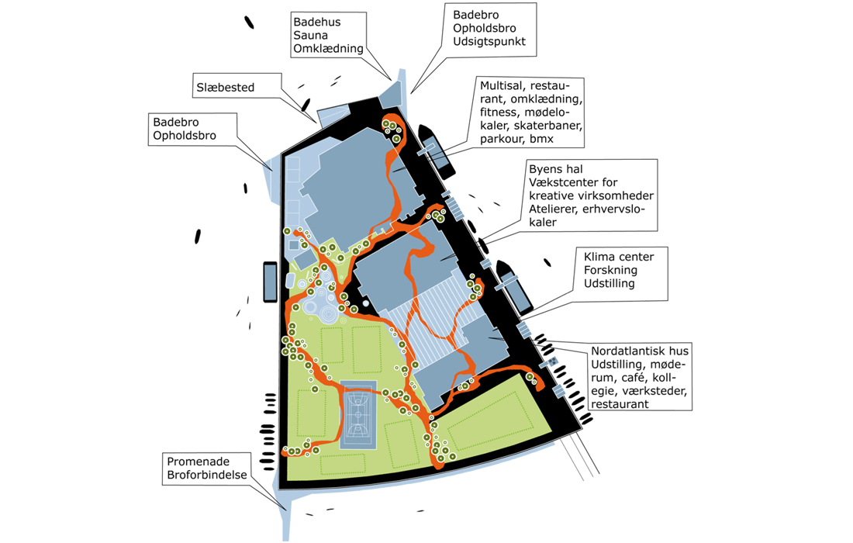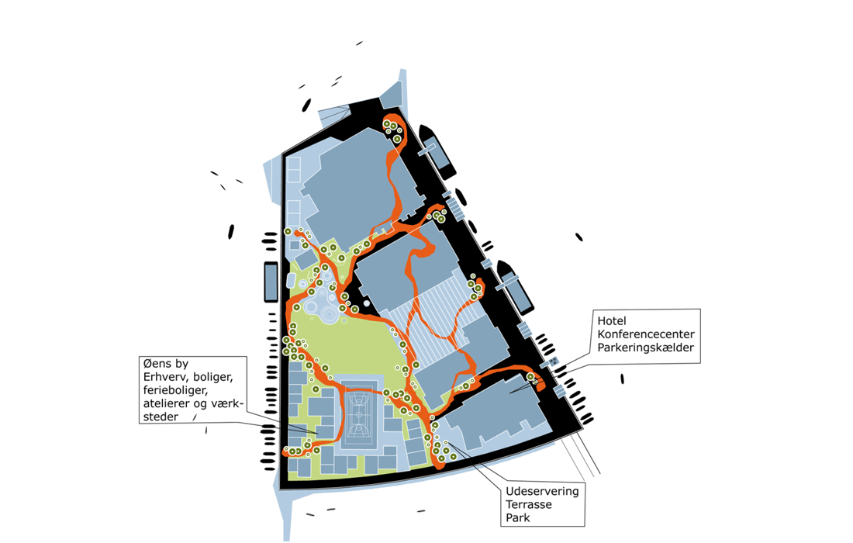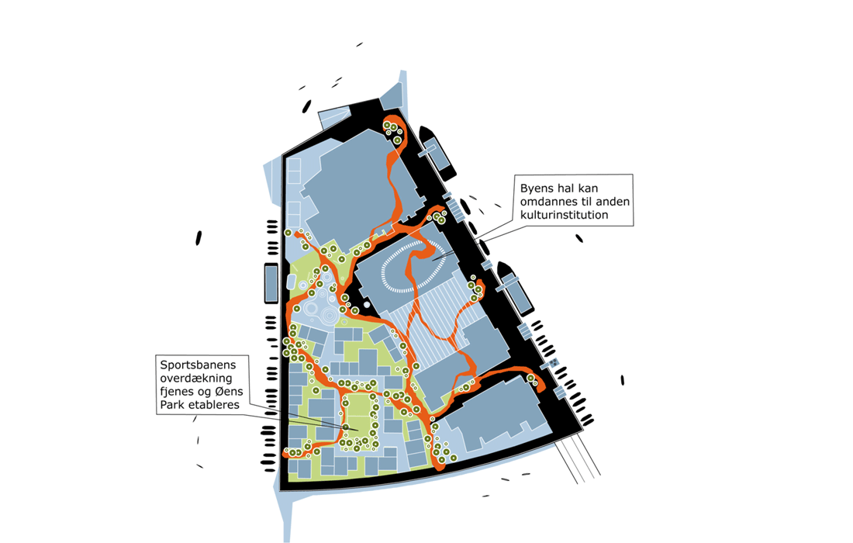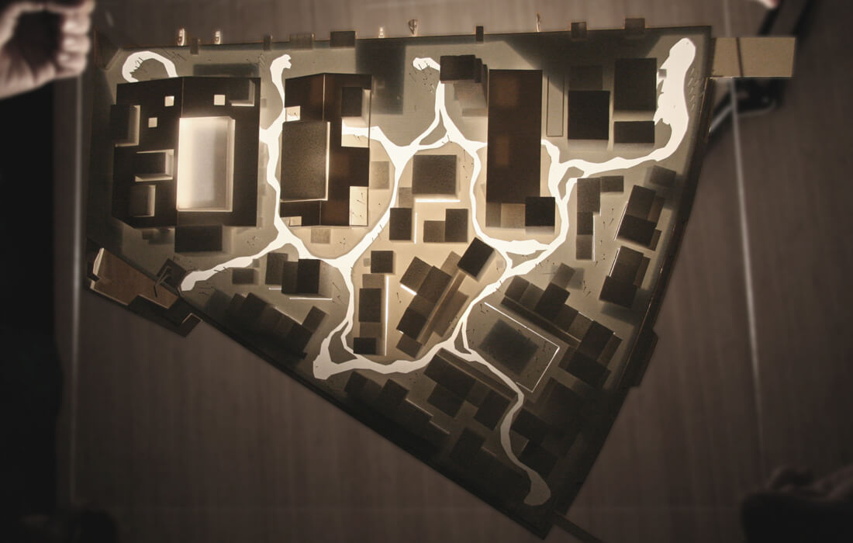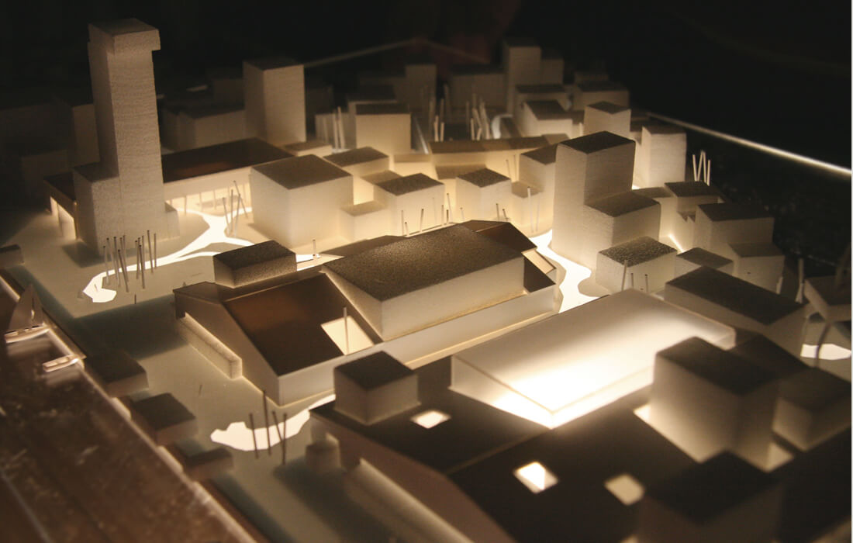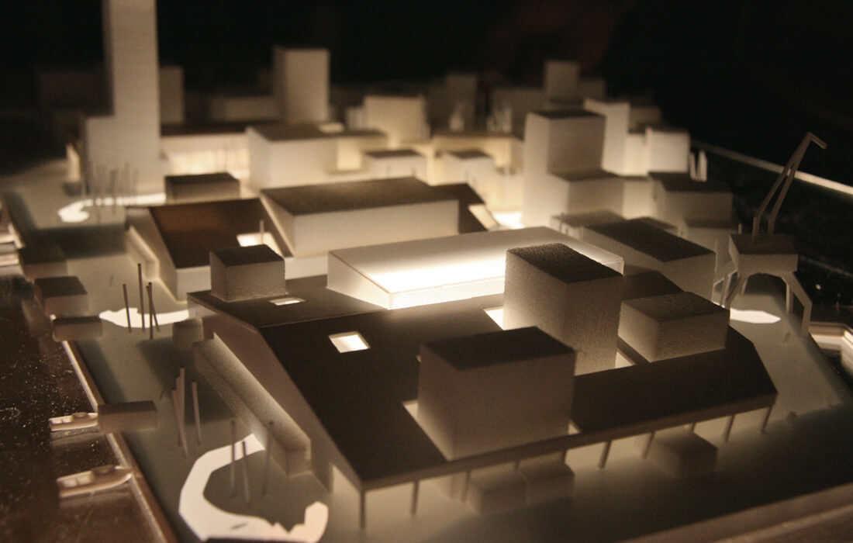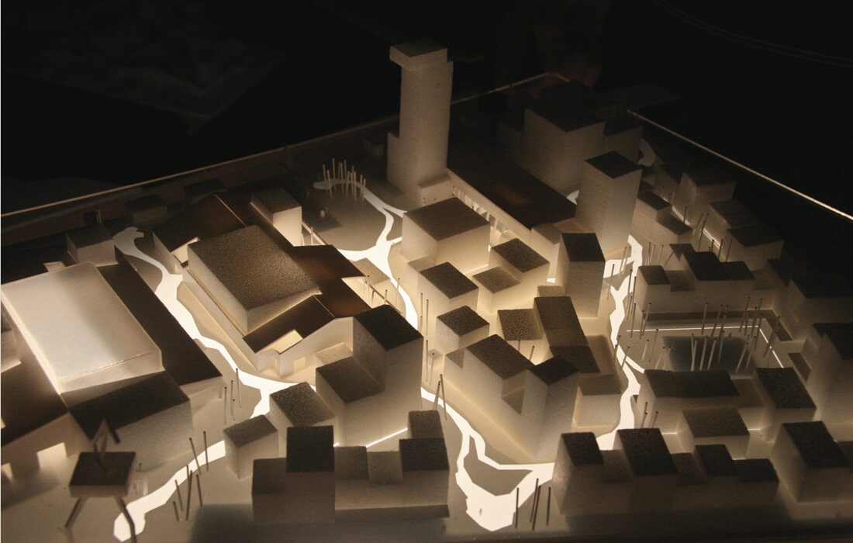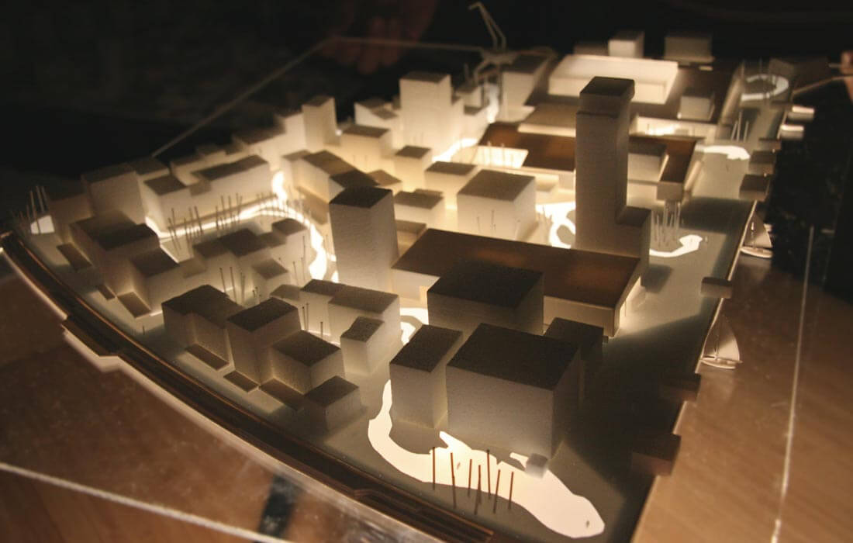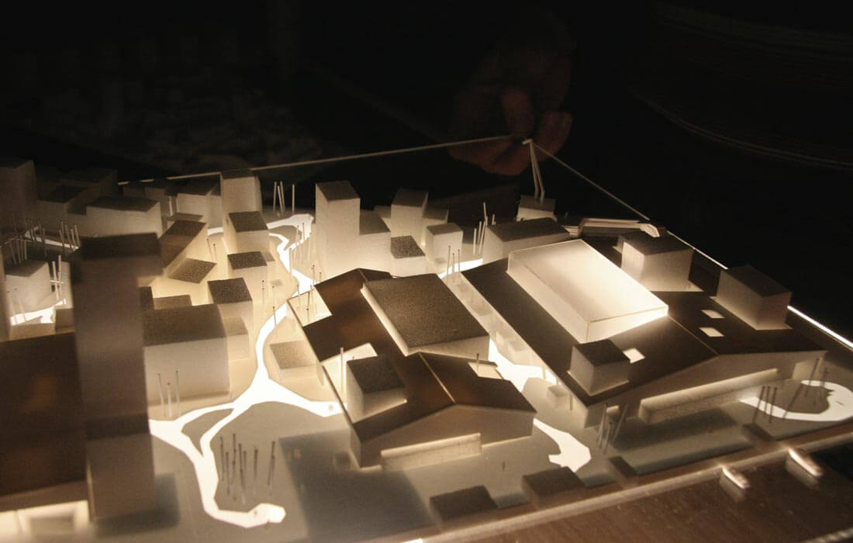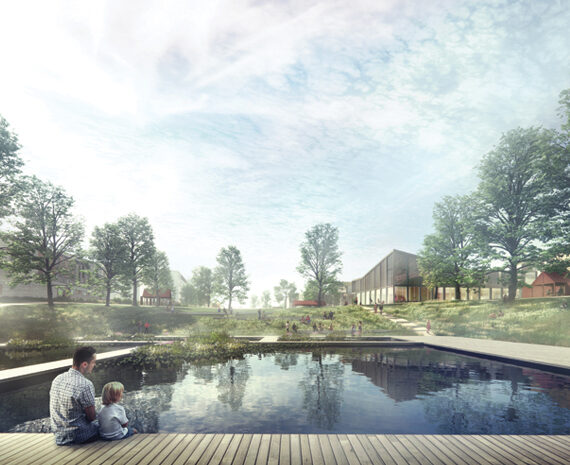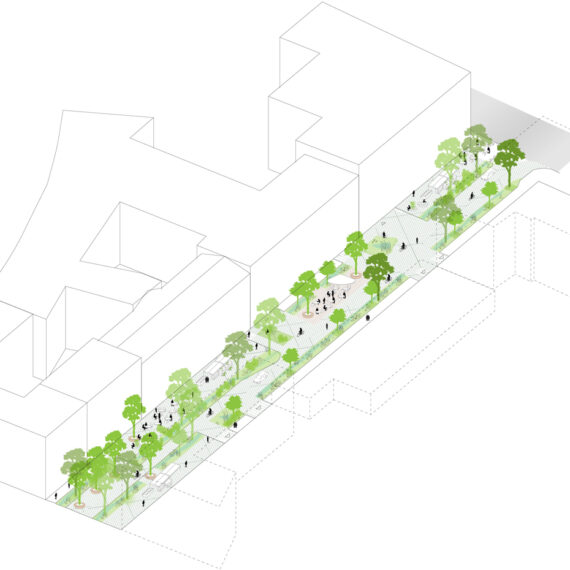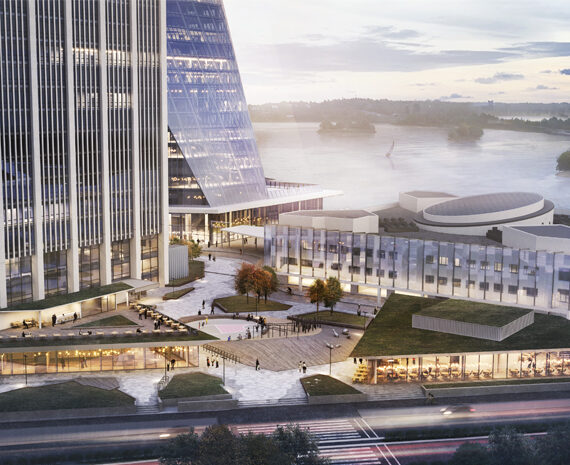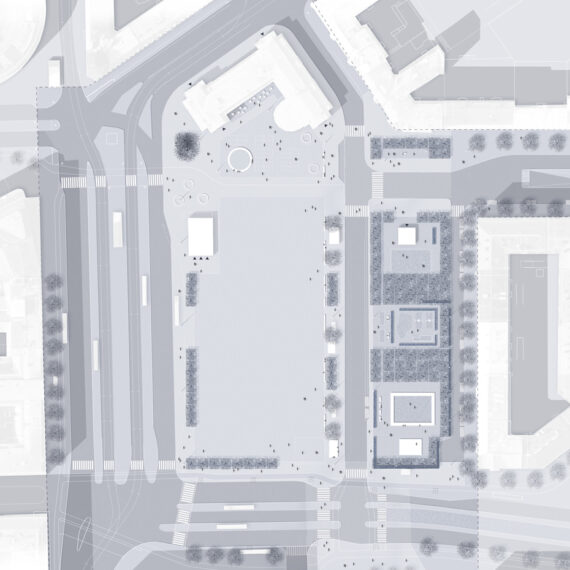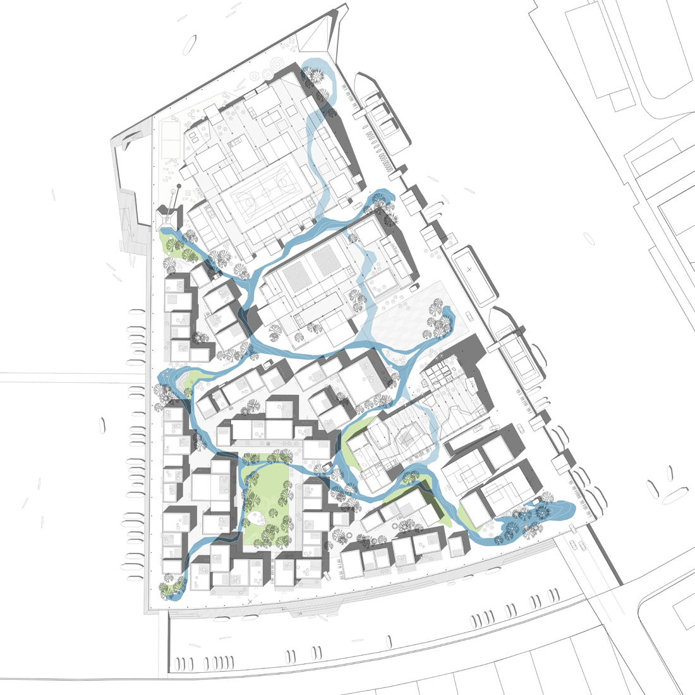
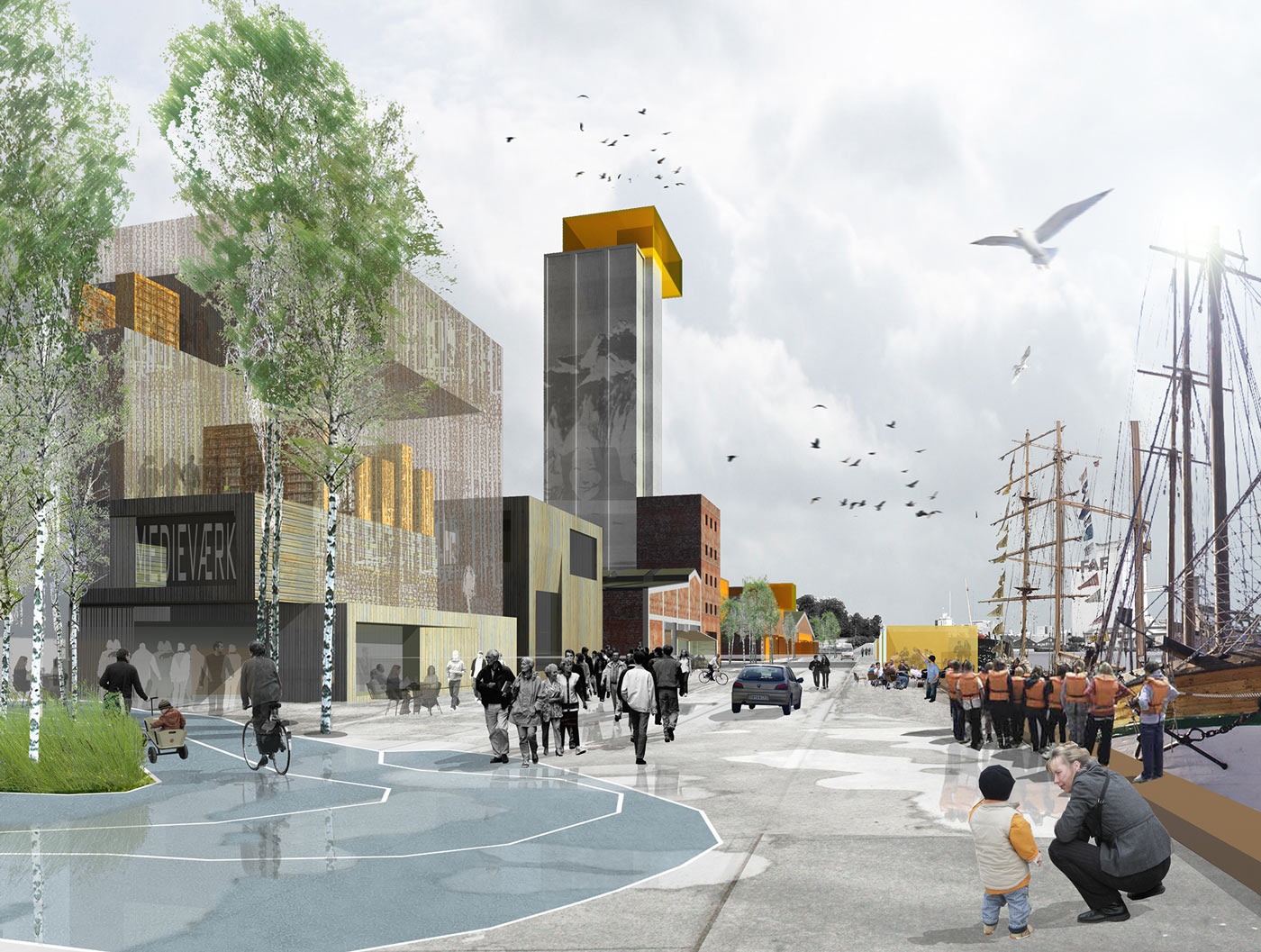
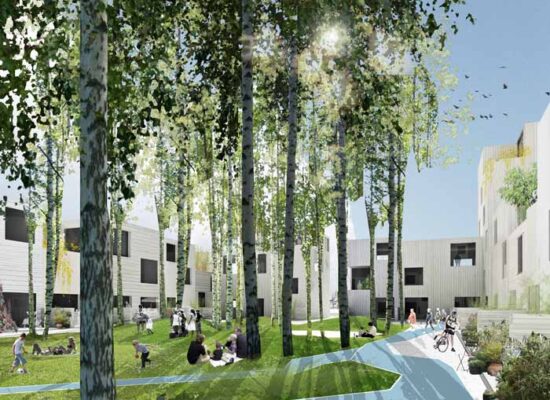
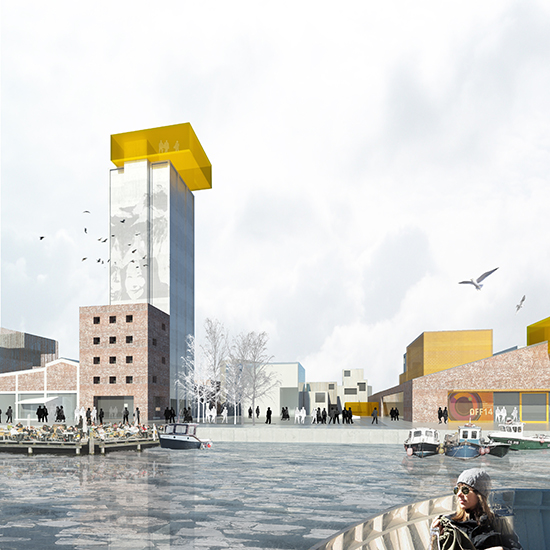

FUNCTIONS STAY / CONNECTION FLOW
First we create access to the area by establishing a comprehensive green element, a new path designed the way water flows. The path connects existing buildings and places, but at the same time it marks new potential for urban spaces. It is a way to let people experience the area and create identity for these new places.
Instead of differentiating between public and private areas, we create a main path and a secondary path, each running through semi public areas. They become a part of the urban life during the day, while they are closed and become private at night. Along the path, trees are planted where public spaces will be created in the future.
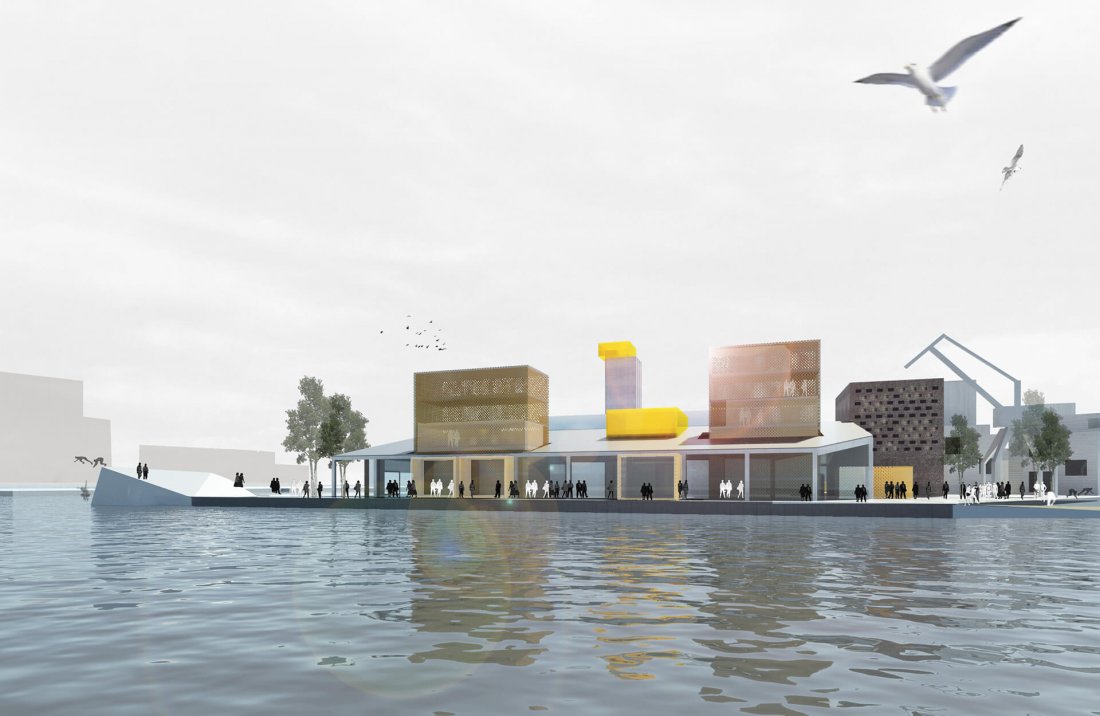
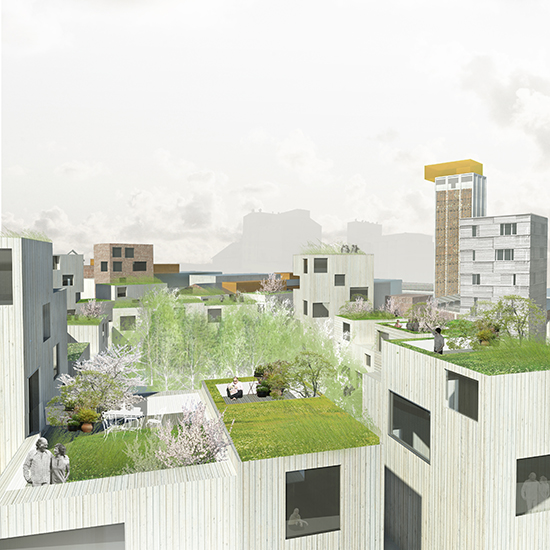
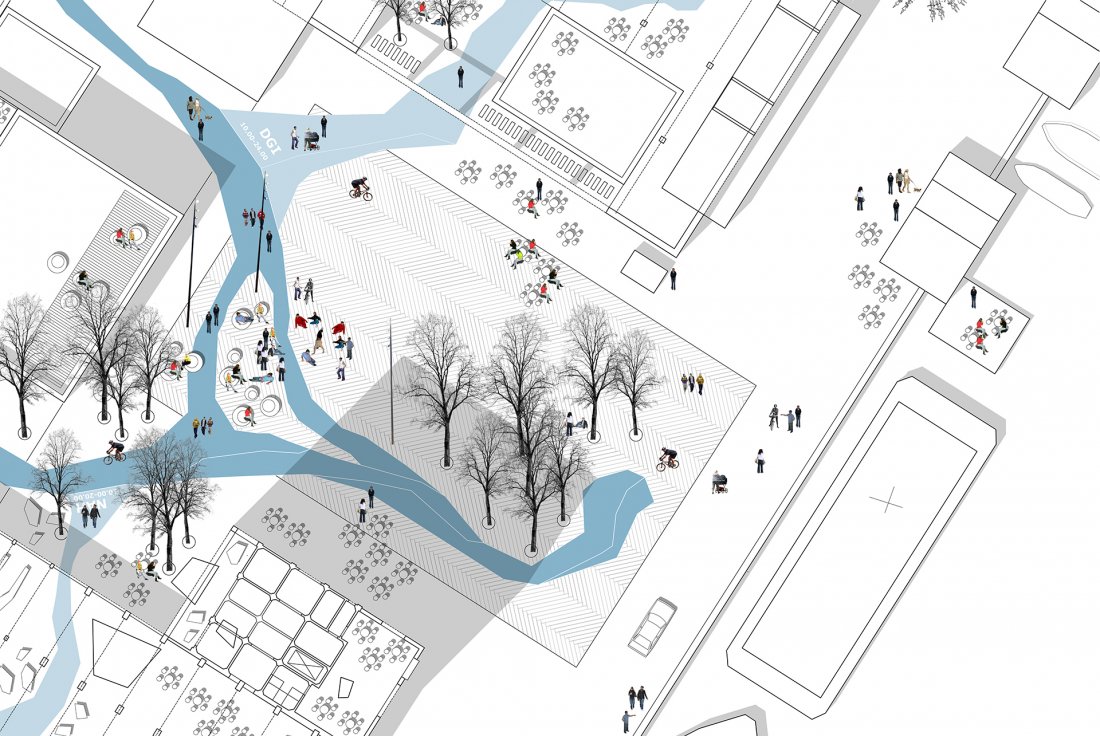
As the new building structure is weaved into the old structure, the result is many small squares, gardens and alleys. To maintain the atmosphere of the former industrial area, all the buildings are preserved but transformed. Along with the development of Byens Ø, the old buildings will be transformed, but throughout the development they will
help activate the area and set the stage for both formal and informal activities. Different sports- and recreational activities are included in the strategy, for example a sand area for beach volley and sunbathing, grass covered areas for sport and stay and a skateboarding area.
