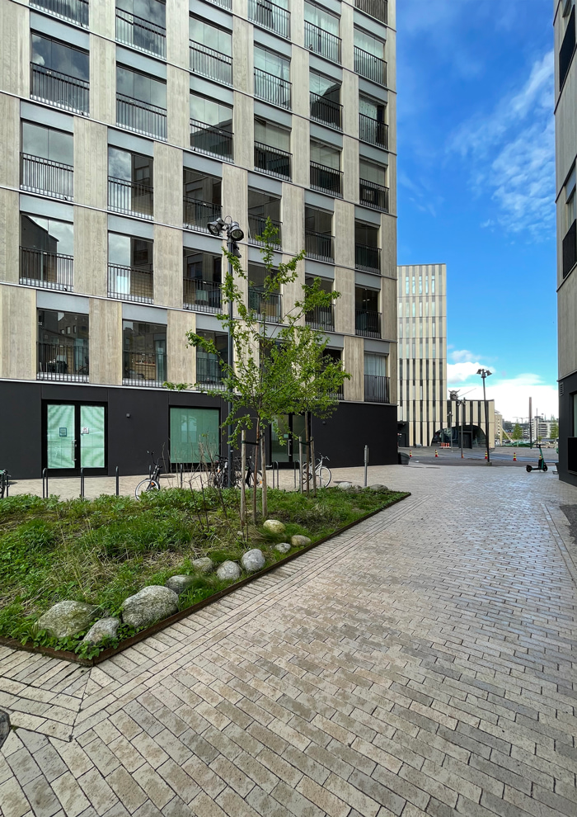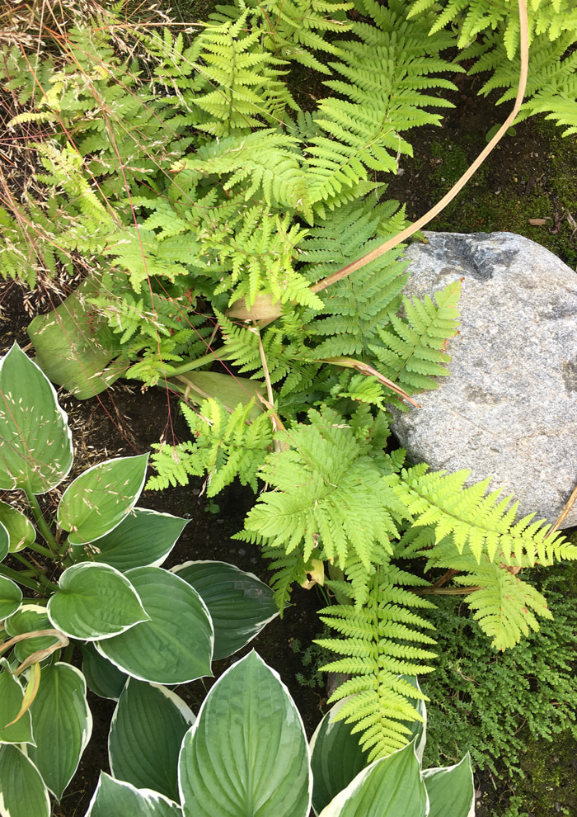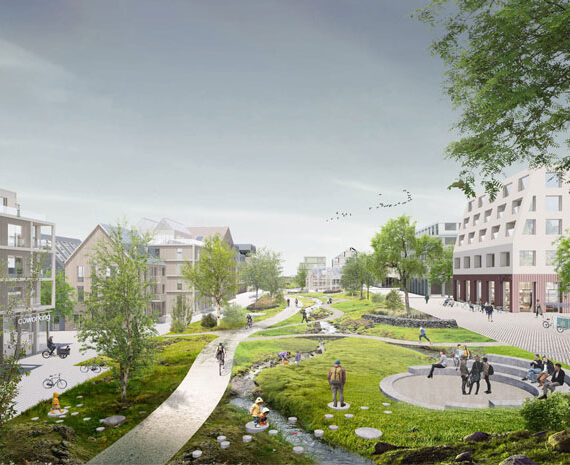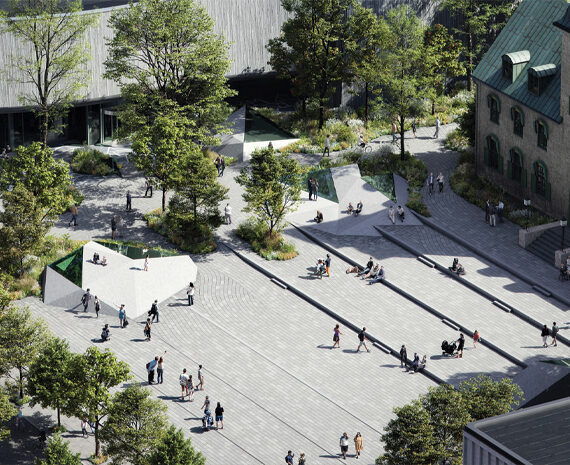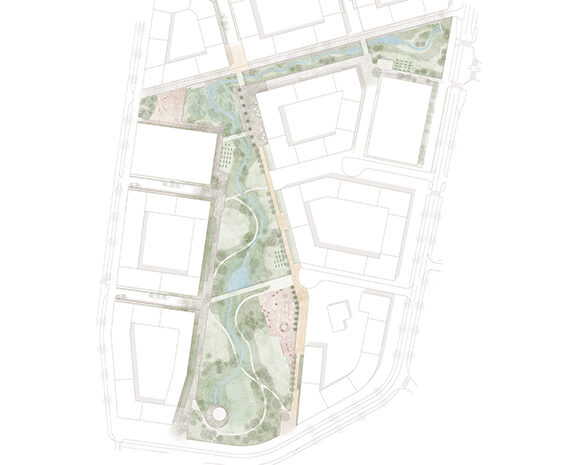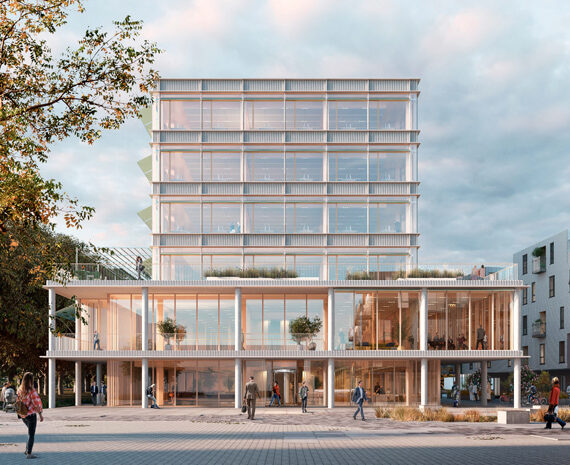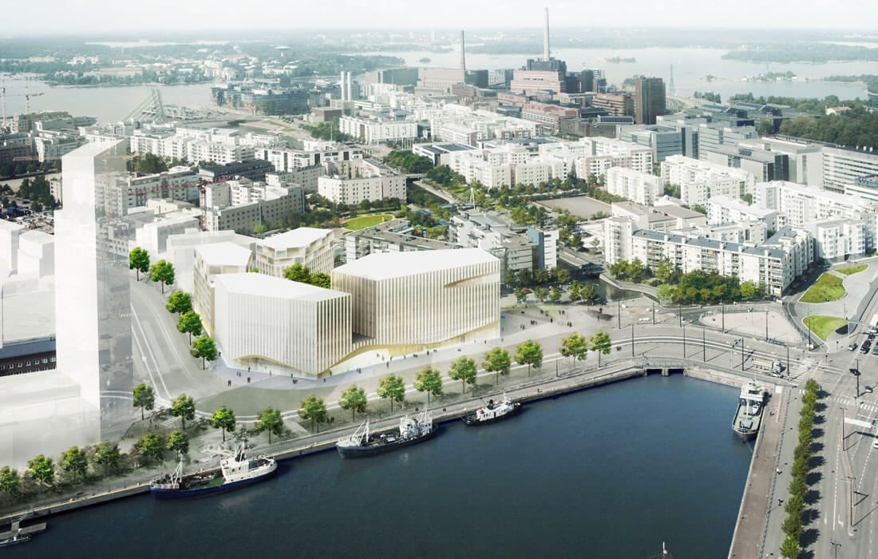
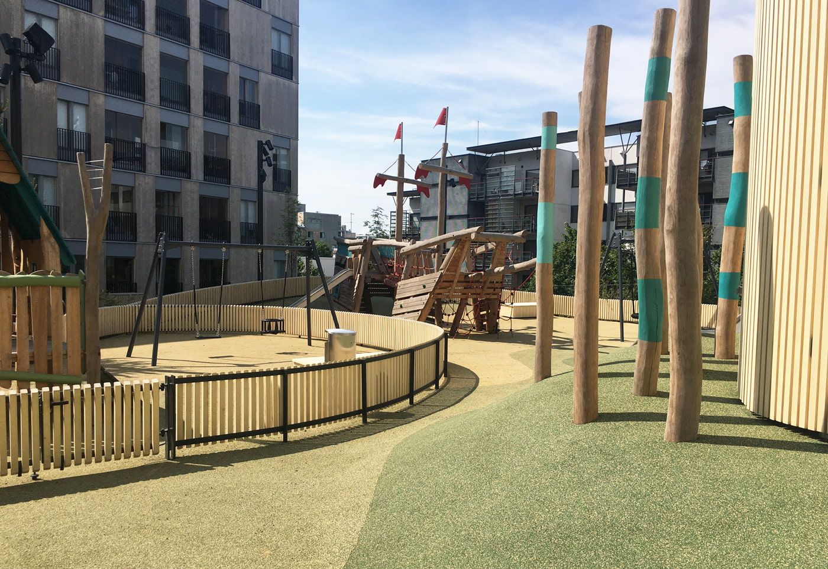
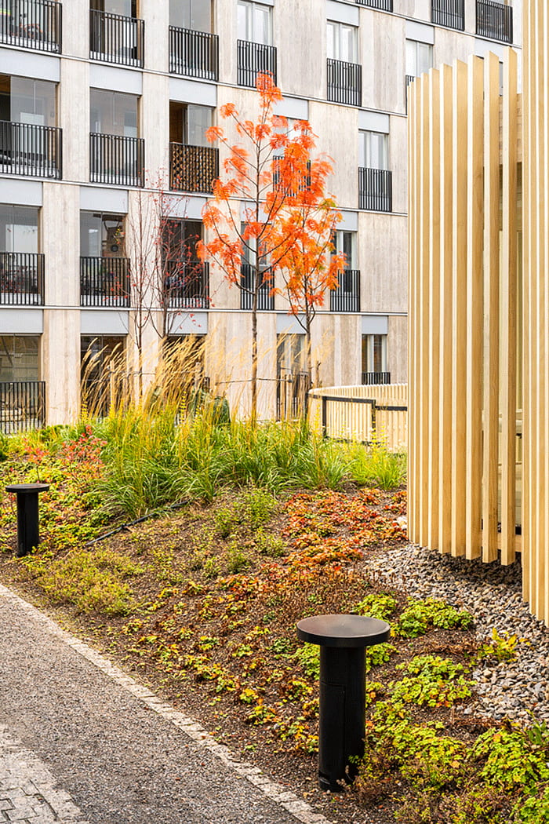
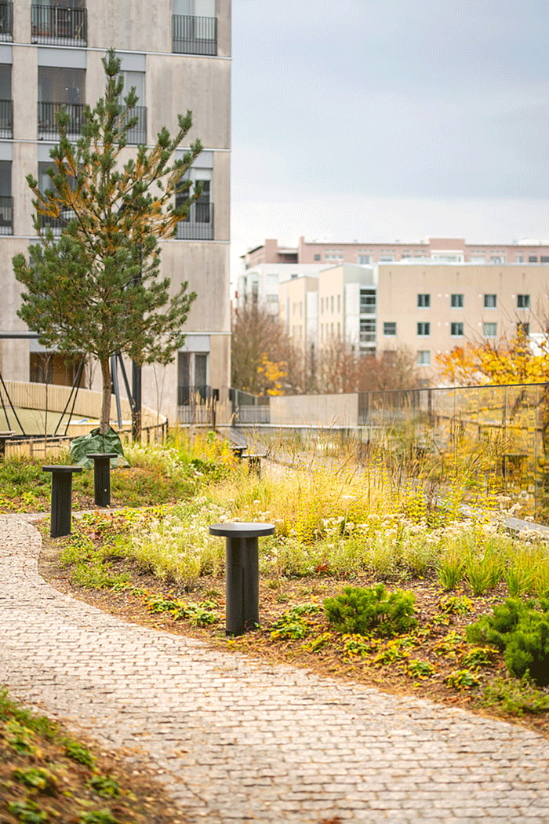
Behind the design of Woodcity block lies the idea of the islets of the outer archipelago, hiding and sheltering unique landscapes and spaces. On the roof garden, vegetation and terrain create hidden pockets. The surrounding urban landscape becomes a part of the whole experience through varied viewpoints of the city.
Different plantings, structures and lighting create a dynamic three-dimensional entity. These characteristics allow the garden to change its appearance according to time and season, which can be seen and enjoyed by the surrounding buildings as well.
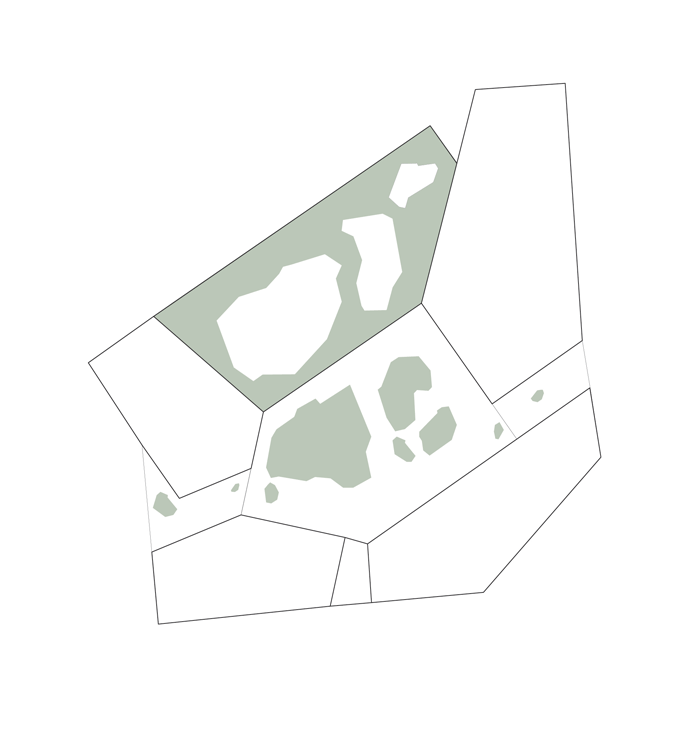
The green islets are planted with grasses, shrubs and trees from the Finnish archipelago
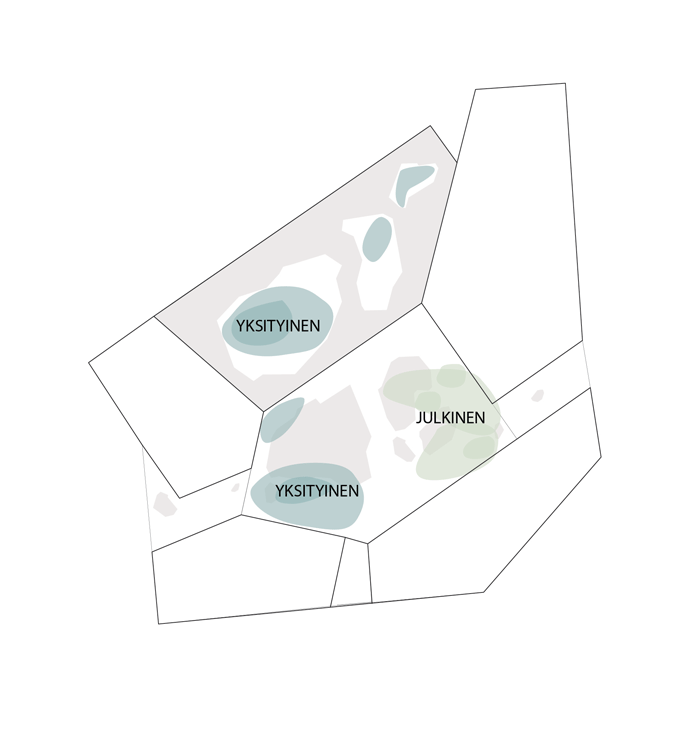
Public urban space in relation to hotel and offices, while the area in relation to residential housing have a higher degree of privacy
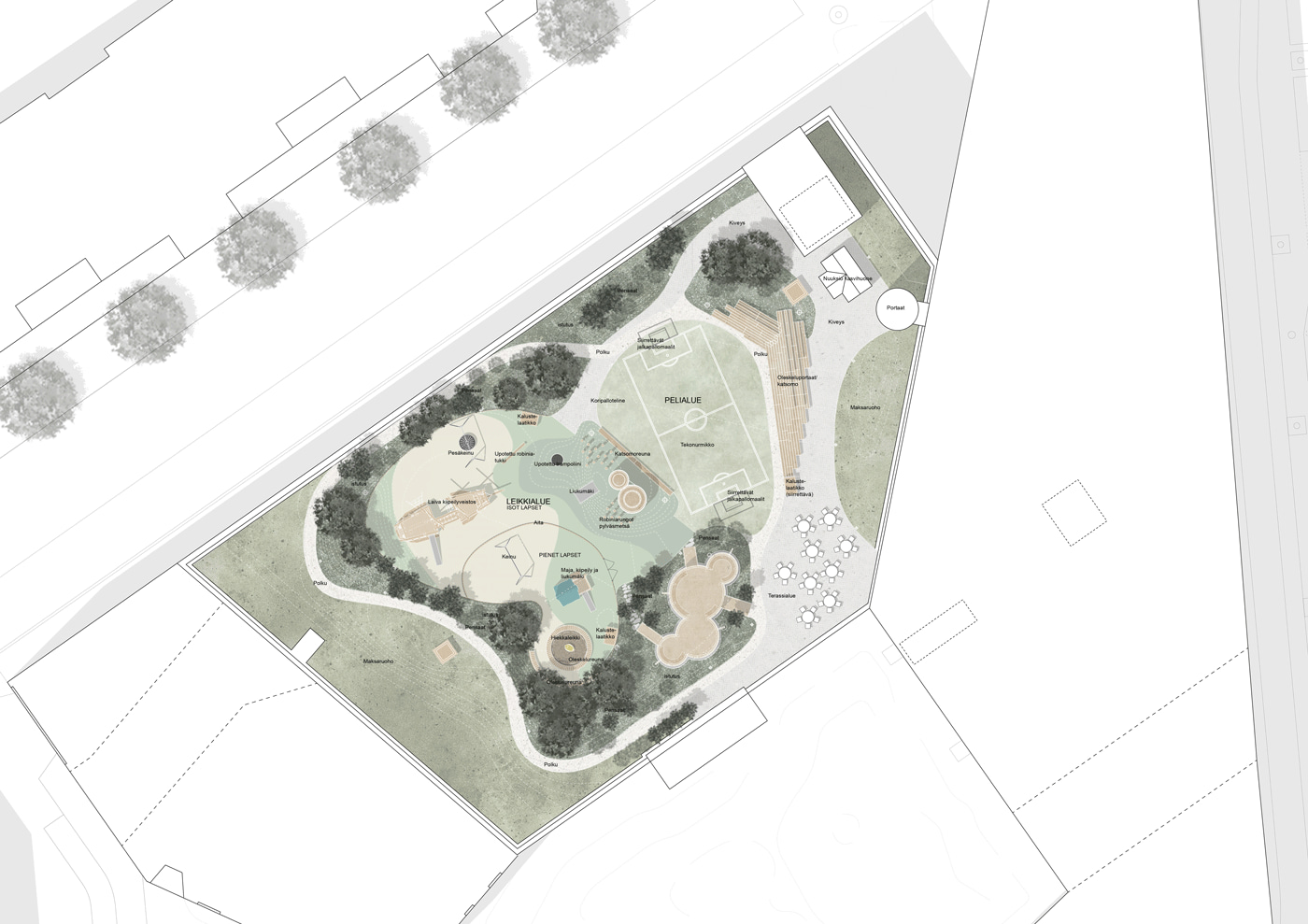
The aim of the project is providing a safe setting that promotes curiosity and imagination. The garden is a beautiful place for the kindergarten children to play and explore and for the office staff, with access to the rooftop, a place to gather and spend time together between office hours.
The roof garden is divided into three areas according to its functions: stay, games and play. Connected to this complex is also the trail network inspired by the rocky archipelago landscape. These different spaces and functional areas intertwine and for a rolling, varied landscape for games and play.
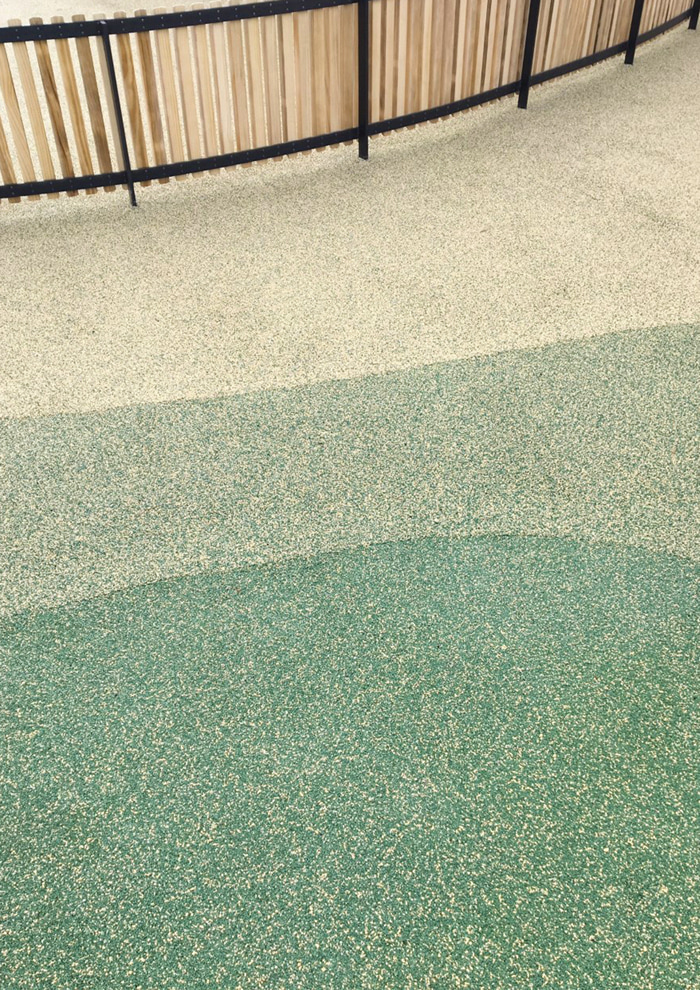
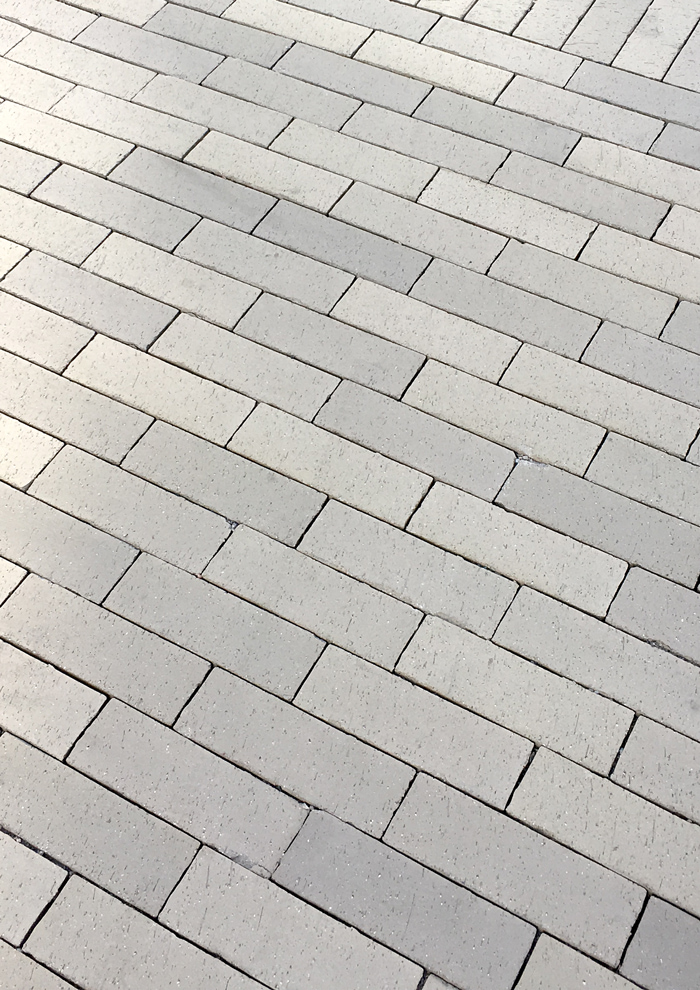
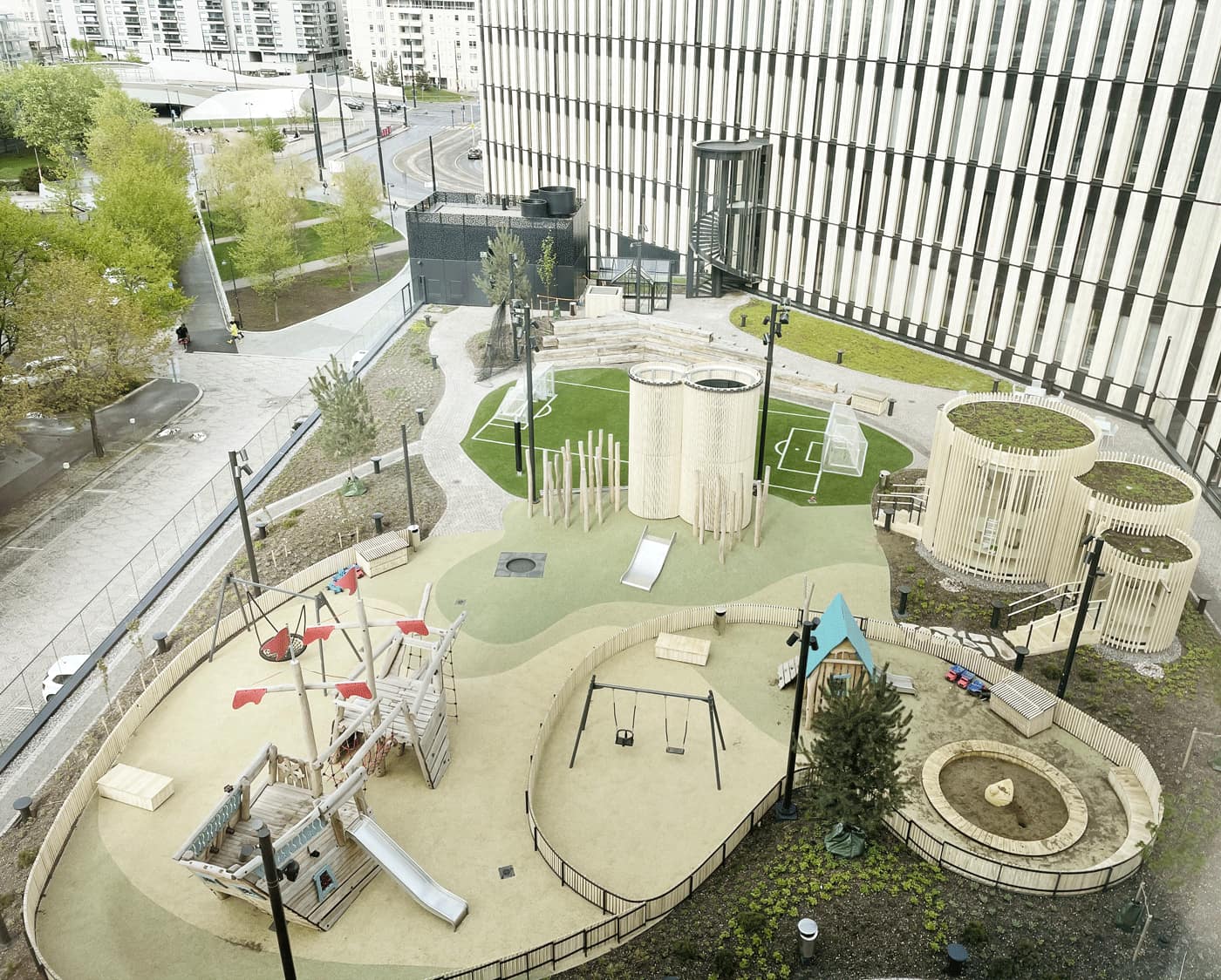
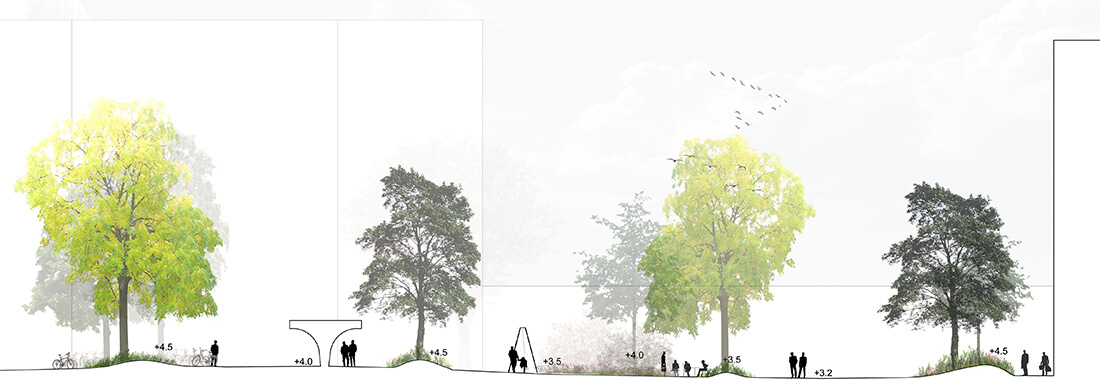
The space of the courtyard is divided based on daylight conditions, in order to place the different activities ideally, and to create a flexible courtyard than can be used for many different activities throughout the day. In relation to the hotel and offices the courtyard is public,
while there is a higher degree of privacy in relation to the residential buildings. The first phase is under construction and consists of the residential houses and the courtyard. The second phase with the hotel, office building and courtyard will be finished in 2021.
