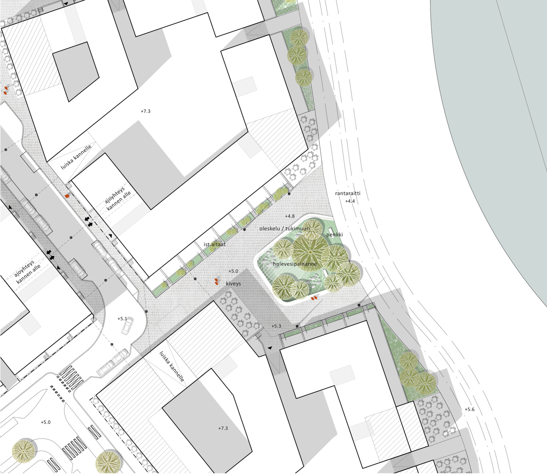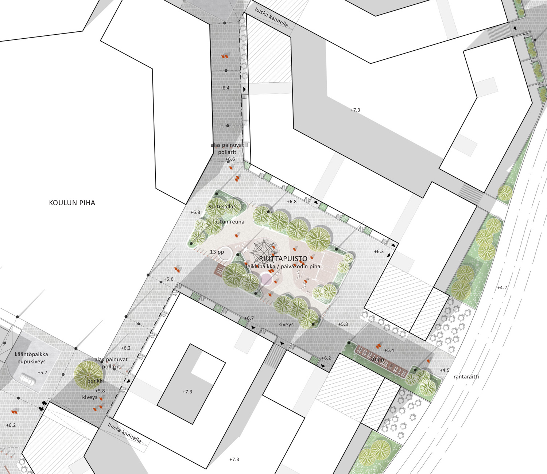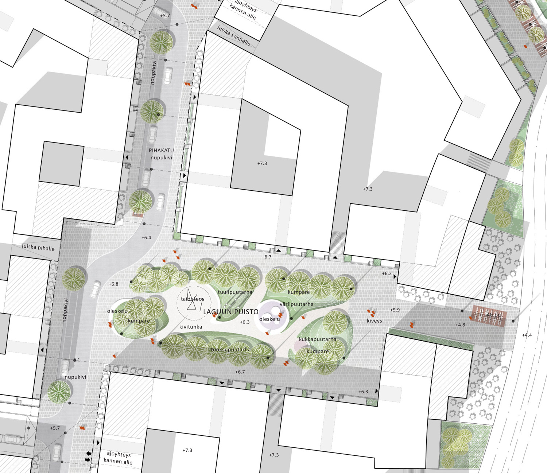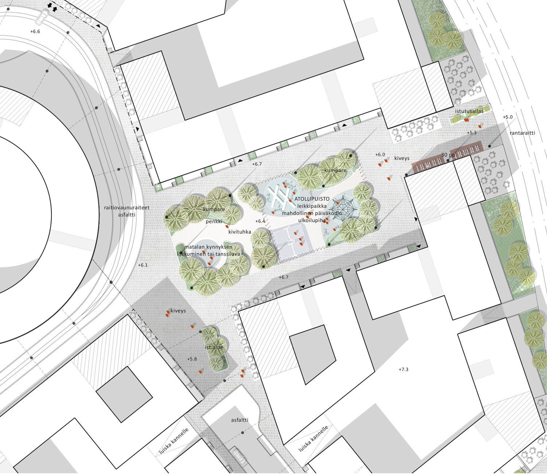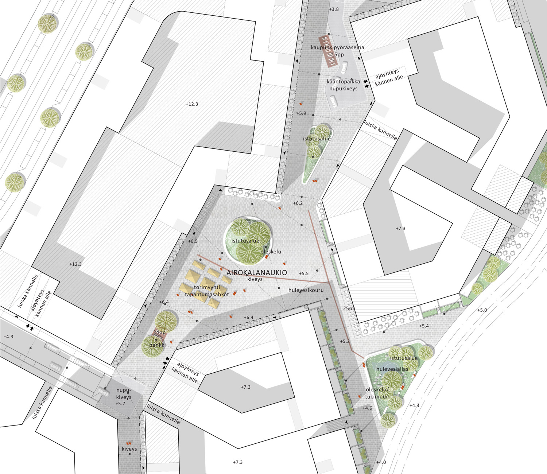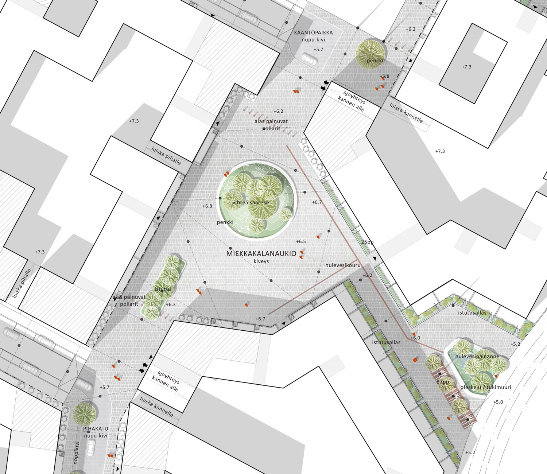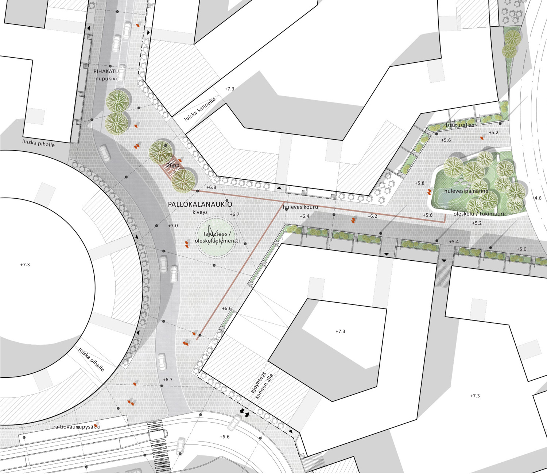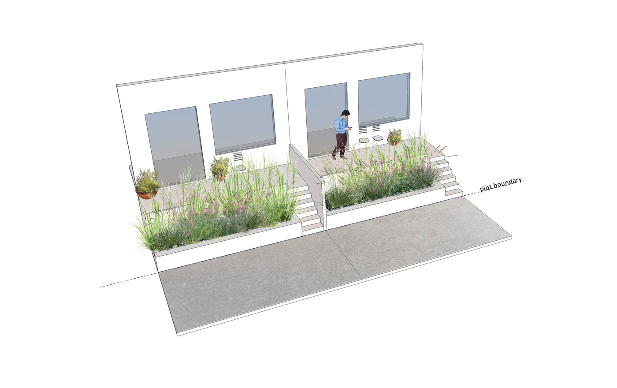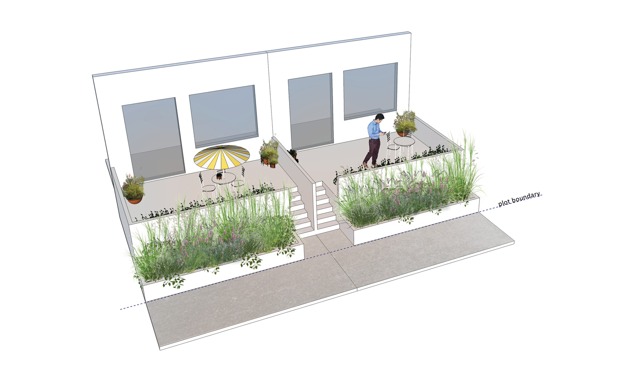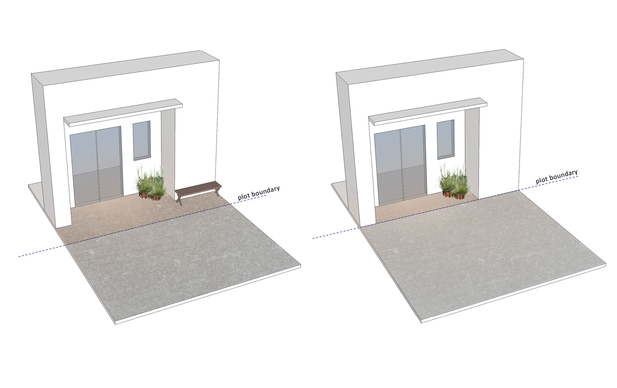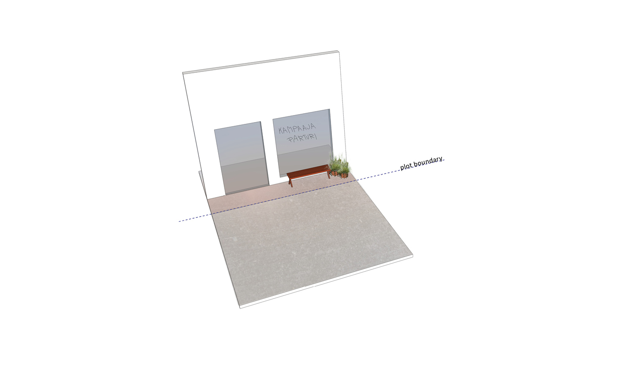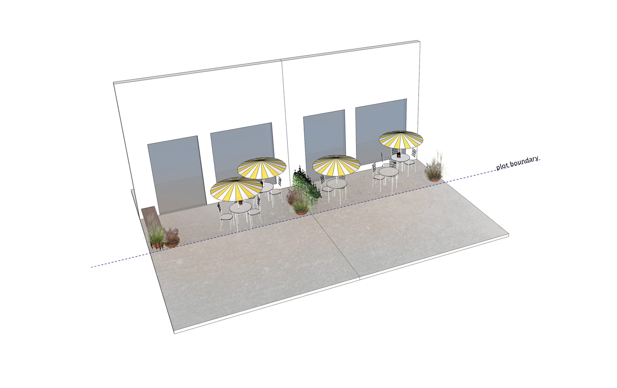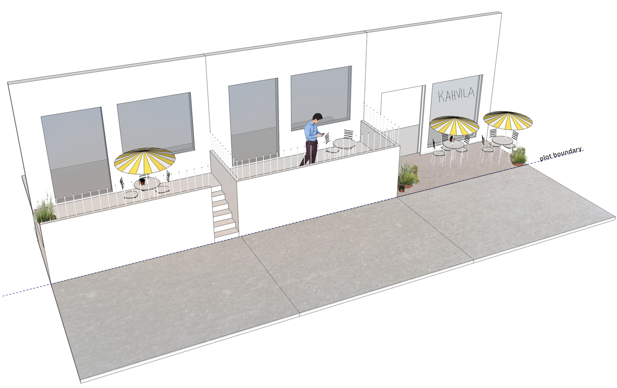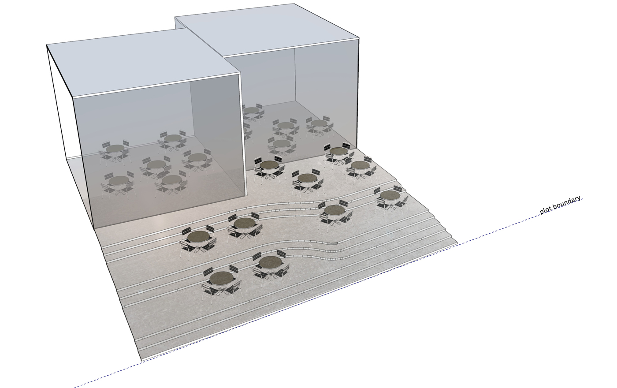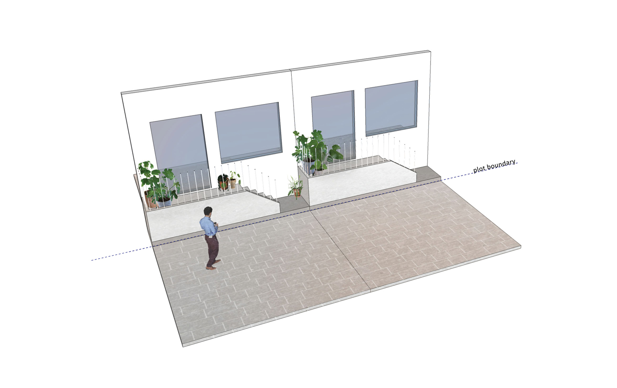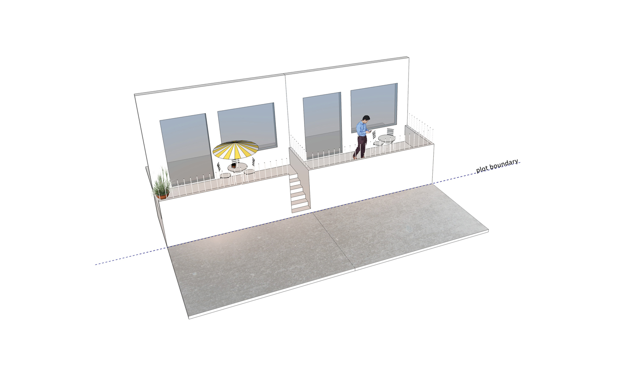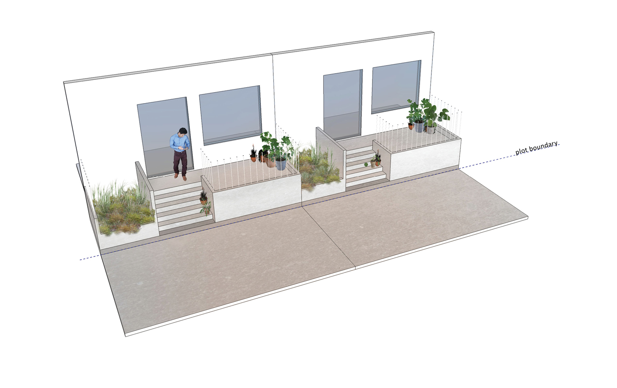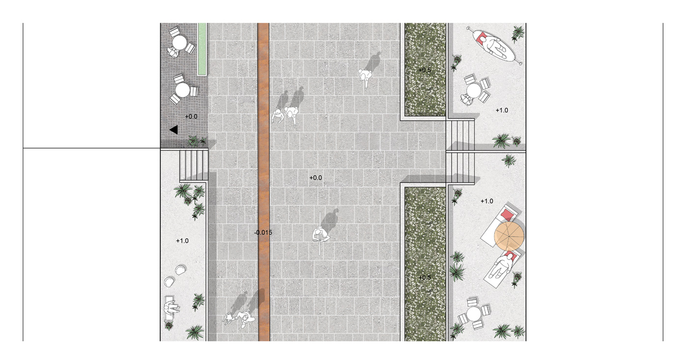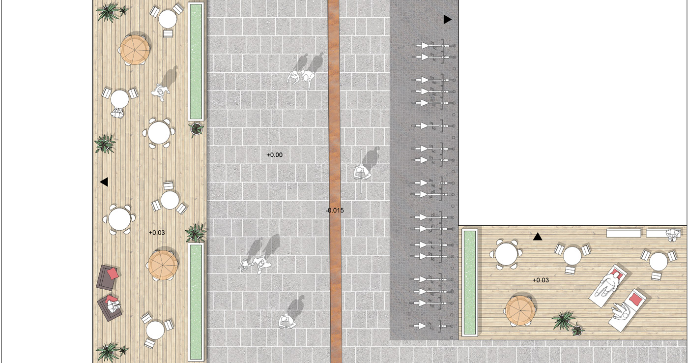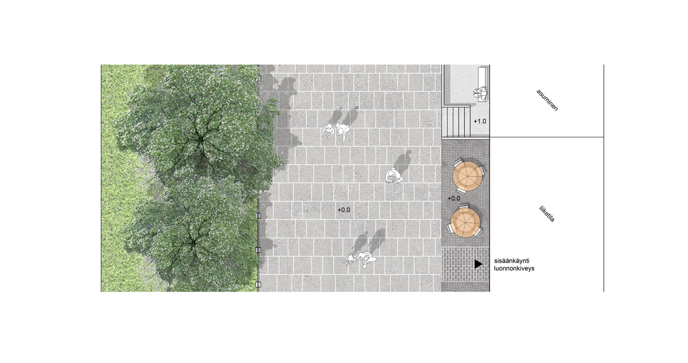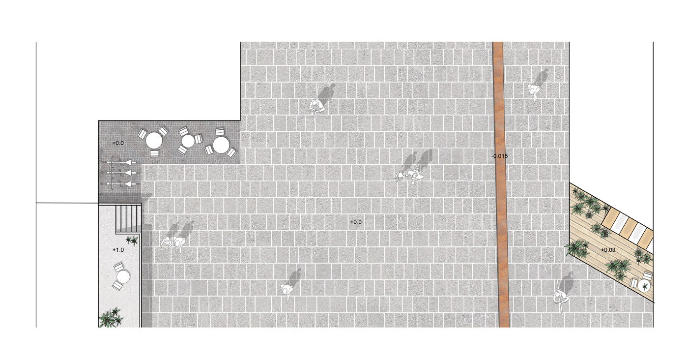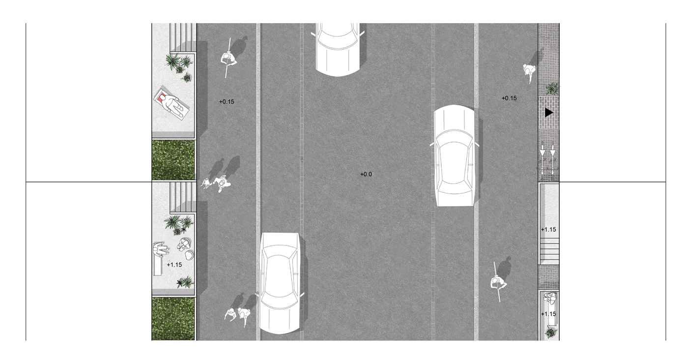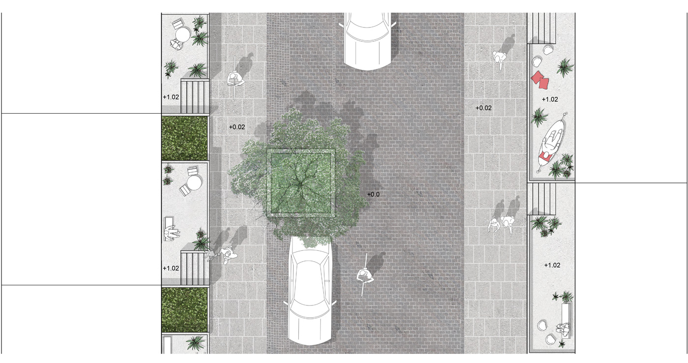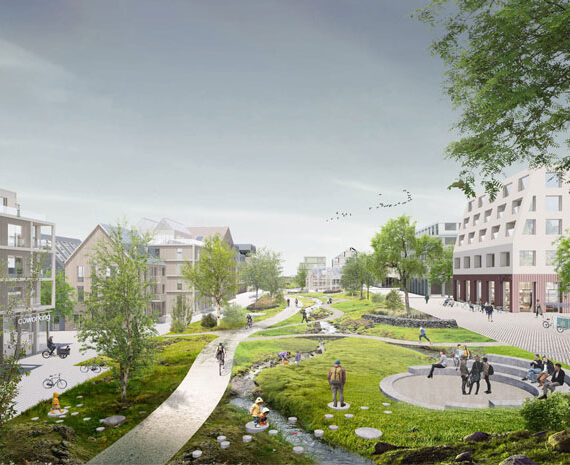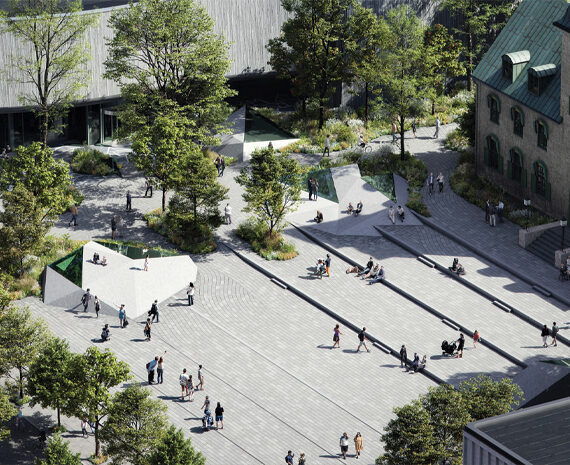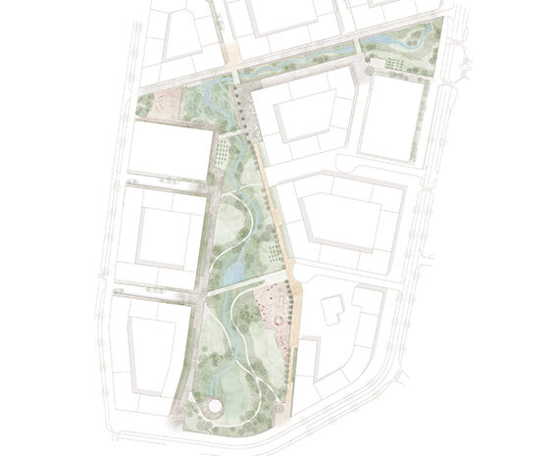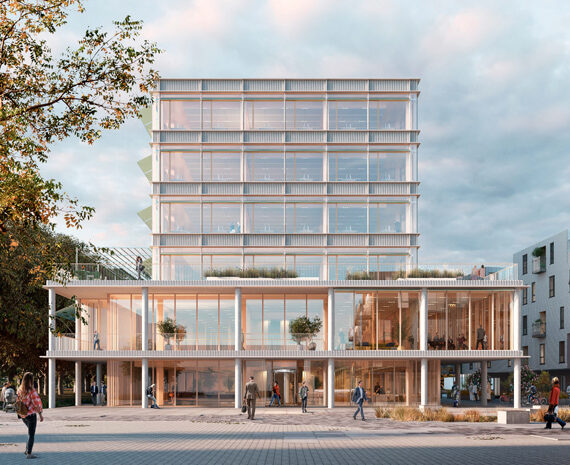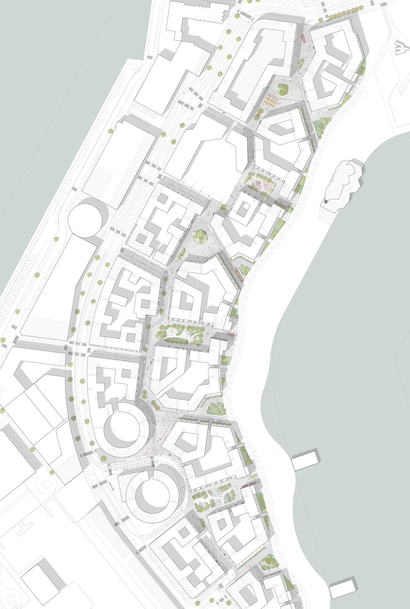
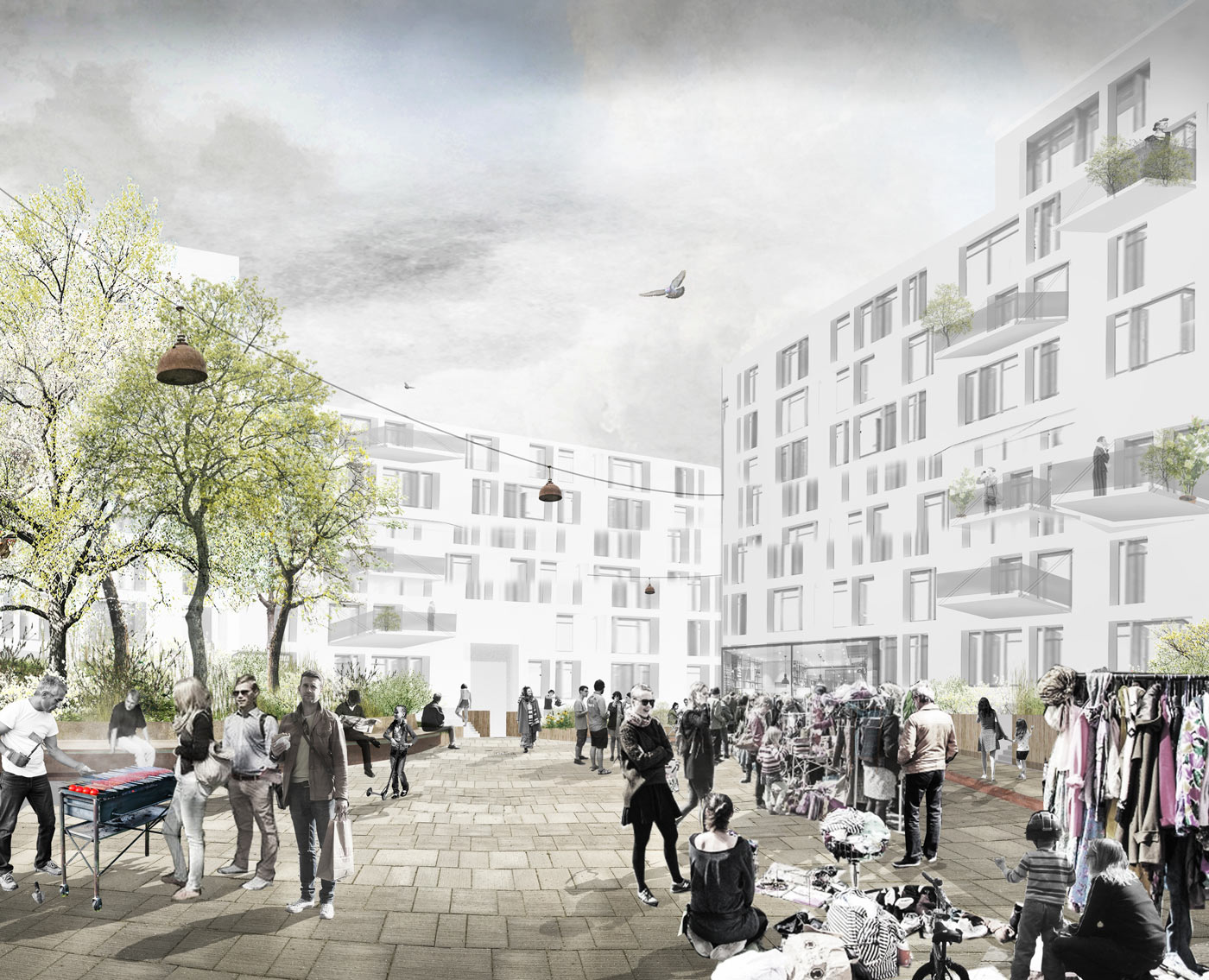
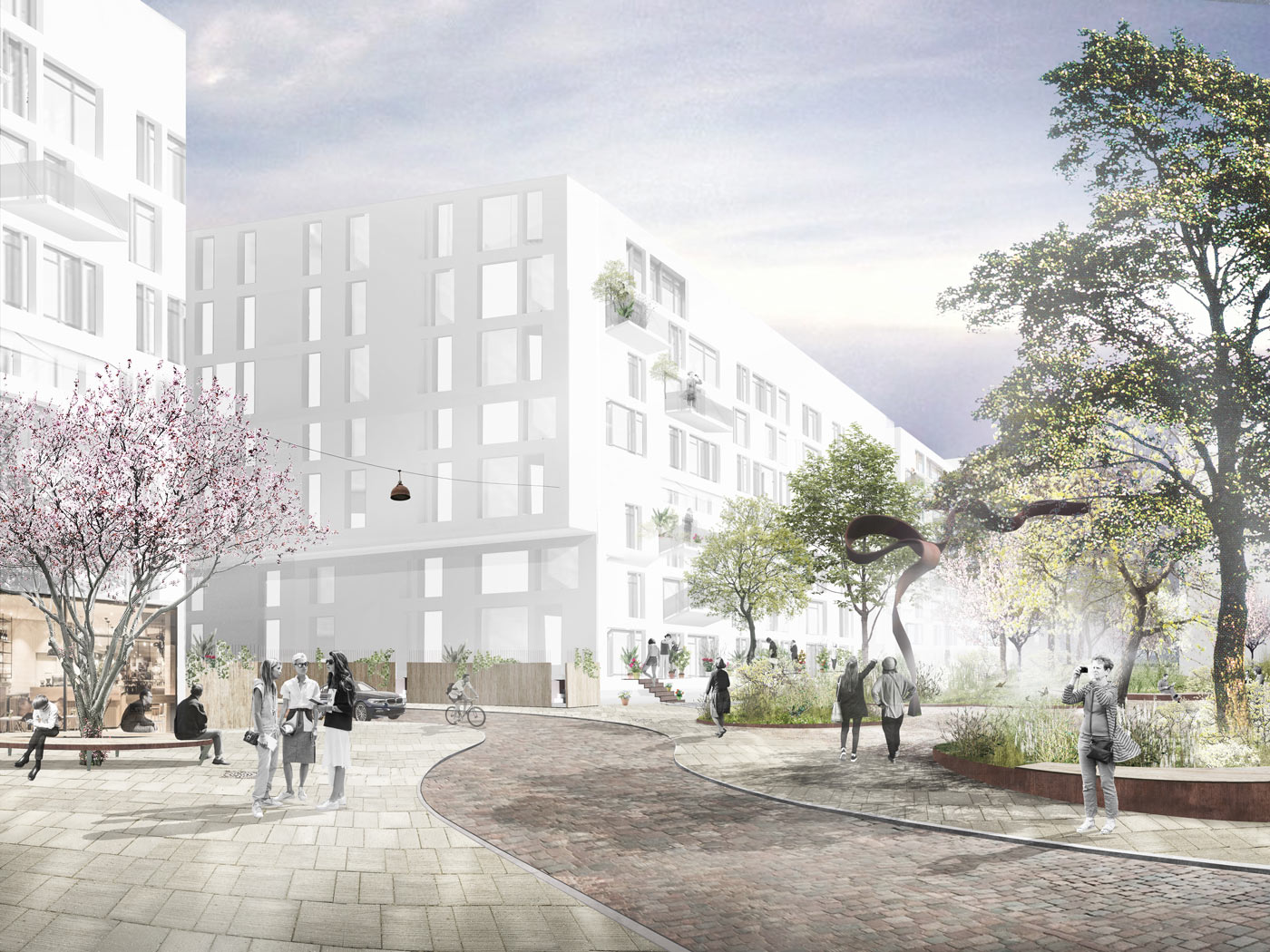
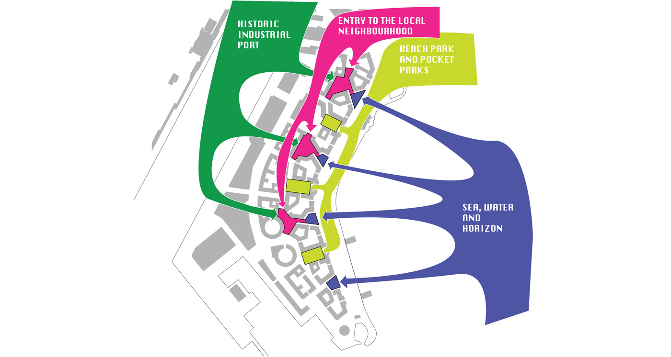
An entry point to Helsinki
Hernesaari’s role as the entry point to the city, together with the location between the historic city and the sea, offers a unique framework for development. The flow of cruise ship tourist creates the opportunity for the area to become a thriving extension of the historic city.
When you arrive with the cruise ship, it will be easy to navigate from the harbour to the many attractions awaiting you in the city centre.
The inner pedestrian street of Hernesaari creates a direct and interesting route to the city. The inner street is structured as a coherent string of smaller squares and pocket parks inspired by the historical city centers’ fabric, but with its own character that underlines the industrial past and the closeness to the sea.
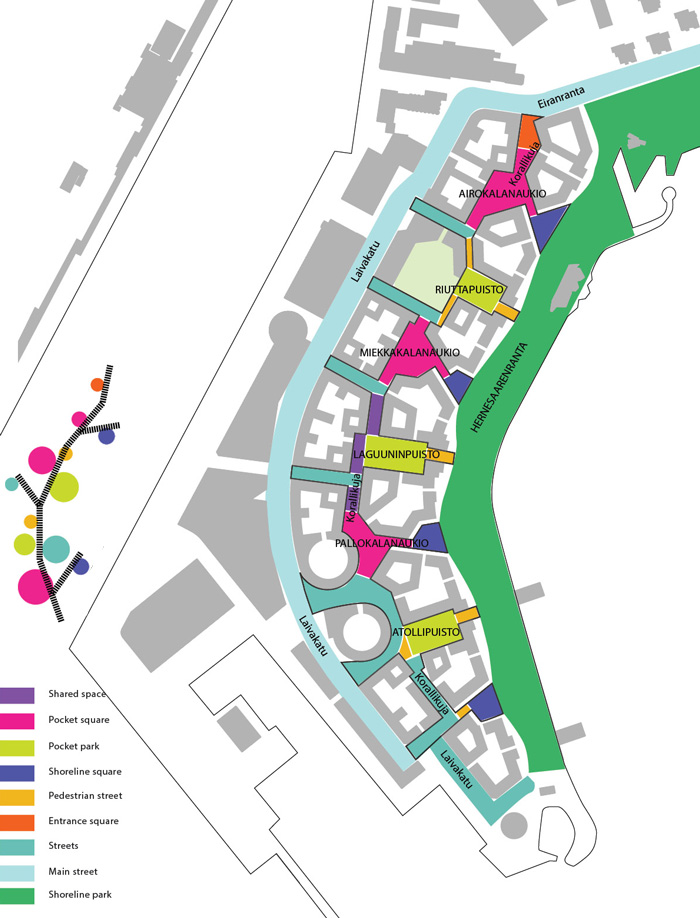
A STRING OF PEARLS
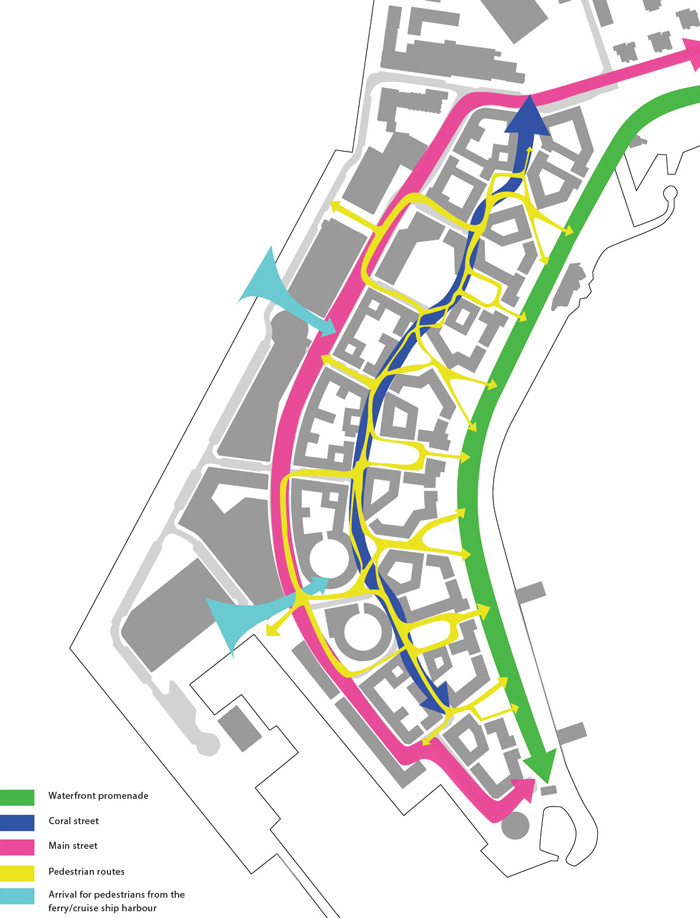
FLOW
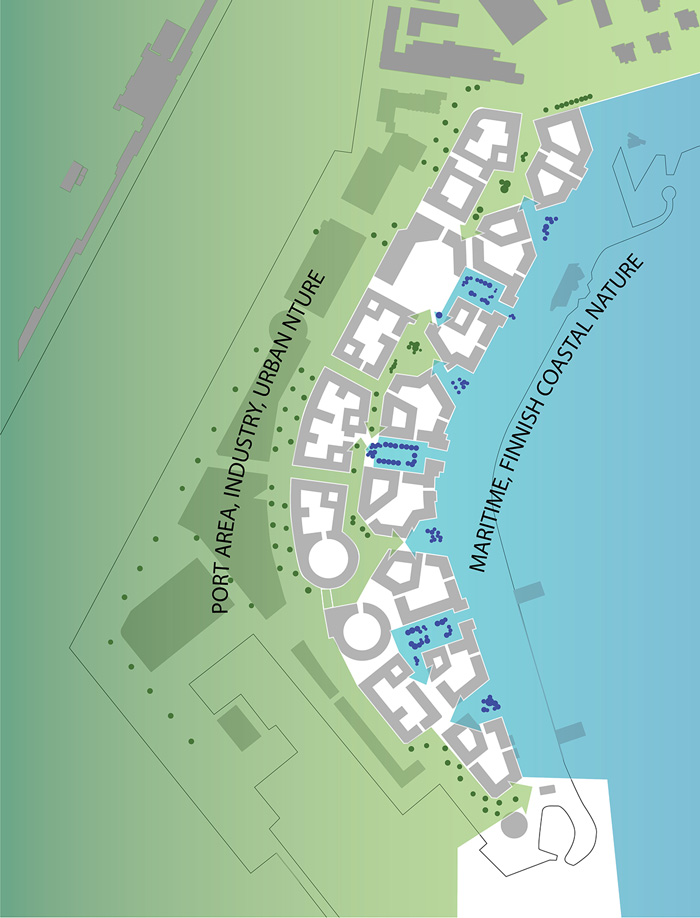
PLANTING SCHEME
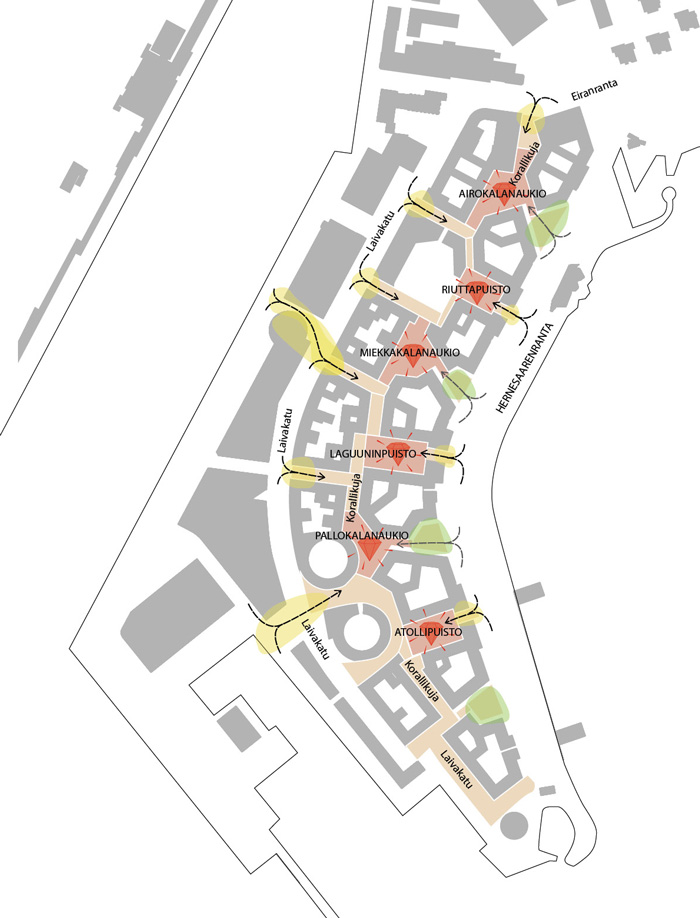
ATTRACTIONS
The inner street is structured as “a string of pearls”
The inner street of Hernesaari is structured as a string of pearls, and constitute the social centre of the neighbourhood. As you walk through the area, you are lead through a set of streets, squares and pockets parks that overlaps and replaces each other as an interesting and vibrant continuum. Each square and park reflects it’s unique context, with different activities and atmosphere, together they create a versatile and active neighbourhood.
The use of materials establishes a common thread through the area. A new concrete pavement creates a characteristic urban floor throughout the inner street’s varied urban spaces. The choice of materials and furniture will establish a strong identity in Hernesaari, that reflects the closeness to the historical city centre as well as the industrial history of Hernesaari. An example is a use of concrete, which is uncommon in Helsinki, and a clear reference to the past.
Carefully designed transitions zones ensure a lively urban street
The Hernesaari masterplan creates a compact, marine neighbourhood for approximately 6900 new residents. The Korallikuja inner street forms the heart of the neighbourhood, and its urban spaces are the framework for activities, pedestrian traffic and everyday life for tourists and the inhabitants of the area.
For the Hernesaari masterplan, a thorough study of transition zones is the basis of a pleasant and safe environment for residents and visitors.
In the dense neighbourhood and with a constant flow of tourist is crucial to have clear distinctions between private and public. A catalogue of solutions add to the diversity of the streetscape.




